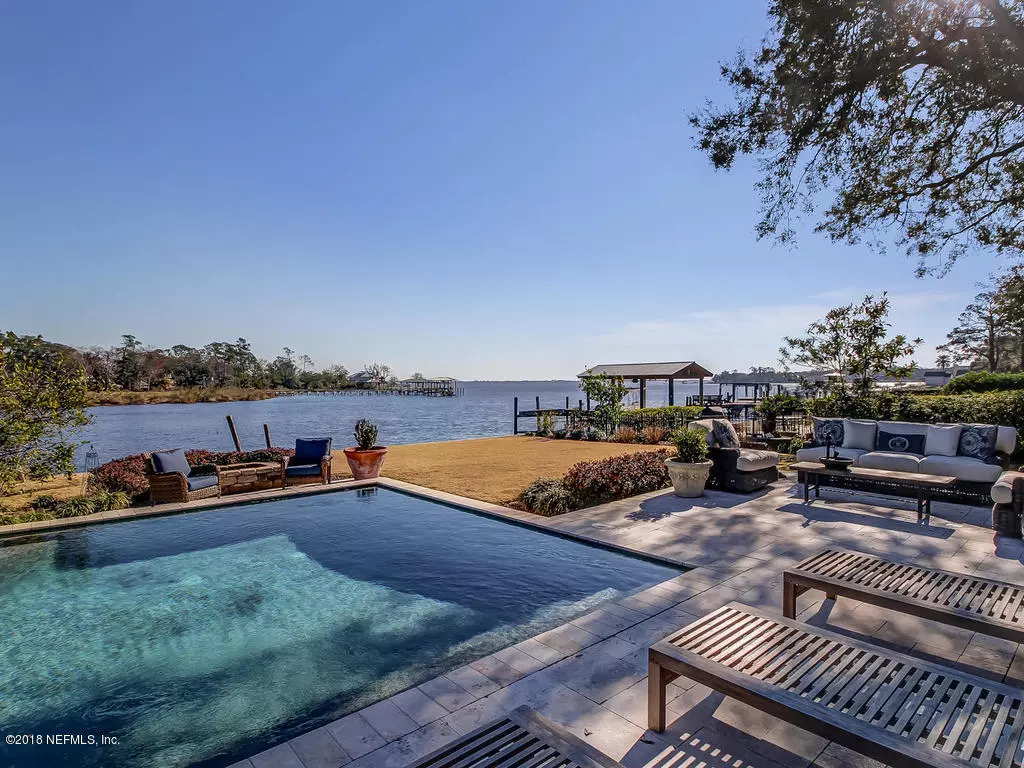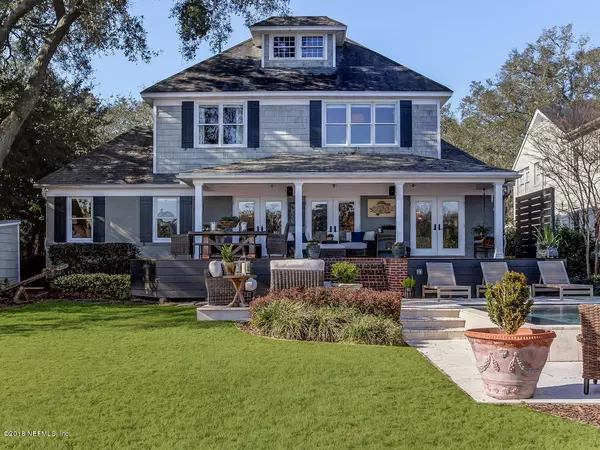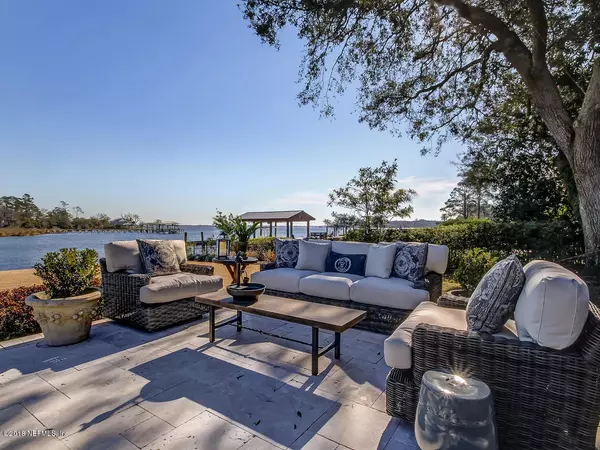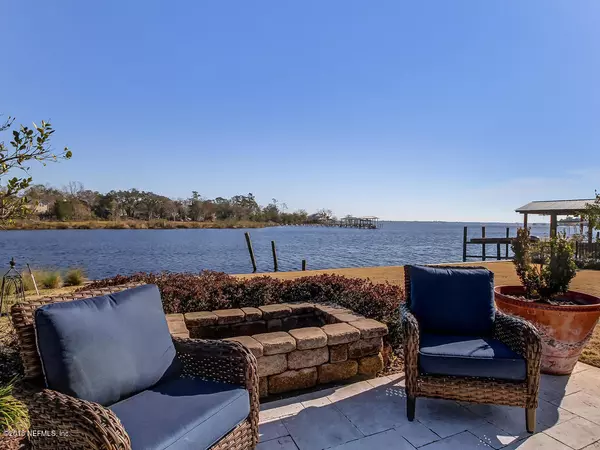$1,421,000
$1,385,000
2.6%For more information regarding the value of a property, please contact us for a free consultation.
1691 WOODMERE DR Jacksonville, FL 32210
4 Beds
4 Baths
3,772 SqFt
Key Details
Sold Price $1,421,000
Property Type Single Family Home
Sub Type Single Family Residence
Listing Status Sold
Purchase Type For Sale
Square Footage 3,772 sqft
Price per Sqft $376
Subdivision Avondale
MLS Listing ID 1088817
Sold Date 02/08/21
Style Traditional
Bedrooms 4
Full Baths 3
Half Baths 1
HOA Y/N No
Originating Board realMLS (Northeast Florida Multiple Listing Service)
Year Built 1953
Lot Dimensions 67 X 200
Property Description
Charming Cape Cod style with unparalleled views of the St. Johns River, all this and more awaits you at 1691 Woodmere Dr. Beautifully renovated with a chef's kitchen, original hardwood floors, a fabulous den and outdoor entertaining space that's just perfect for grand affairs or intimate gatherings, this home is a rare find. And should you decide to venture out, The Shoppes of Avondale are just a short stroll away for Sunday Brunch. Throw open the French Doors and enjoy the sparkling pool and fire pit or, stay inside and cozy up in front of the fireplace for a night in, there's so much to enjoy right here! With two master suites, one on the first floor, this house truly has it all, Welcome Home to 1691 Woodmere Drive. PLEASE NOTE: photos were taken prior to seller moving out.
Location
State FL
County Duval
Community Avondale
Area 032-Avondale
Direction South on US 17 (Roosevelt Blvd.) to St. Johns Ave. turn left to Herschel, turn left. Take immediate right onto Woodmere Dr., home will be on the left.
Interior
Interior Features Breakfast Nook, Built-in Features, Entrance Foyer, Kitchen Island, Pantry, Primary Bathroom - Shower No Tub, Walk-In Closet(s)
Heating Central
Cooling Central Air
Flooring Carpet, Wood
Fireplaces Number 1
Fireplaces Type Gas, Other
Fireplace Yes
Laundry Electric Dryer Hookup, Washer Hookup
Exterior
Parking Features Attached, Garage
Garage Spaces 2.0
Fence Back Yard
Pool In Ground
Utilities Available Natural Gas Available
Waterfront Description Navigable Water,Ocean Front,River Front
Roof Type Shingle
Porch Covered, Front Porch, Patio
Total Parking Spaces 2
Private Pool No
Building
Lot Description Sprinklers In Front, Sprinklers In Rear
Sewer Public Sewer
Water Public
Architectural Style Traditional
New Construction No
Others
Tax ID 0695660000
Security Features Fire Sprinkler System
Acceptable Financing Cash, Conventional
Listing Terms Cash, Conventional
Read Less
Want to know what your home might be worth? Contact us for a FREE valuation!

Our team is ready to help you sell your home for the highest possible price ASAP
Bought with MILLER & COMPANY REAL ESTATE





