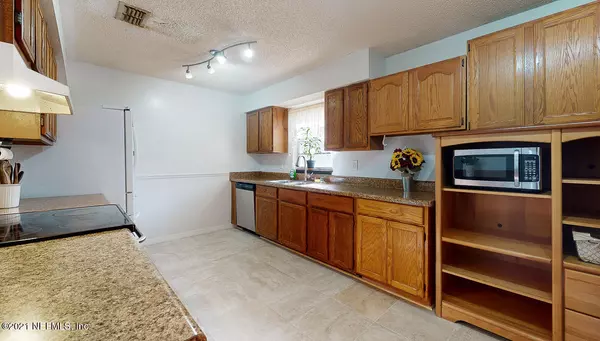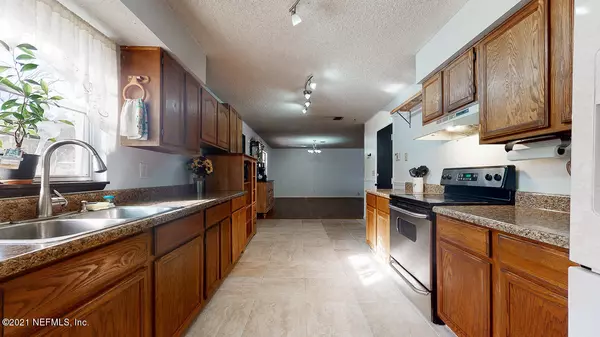$184,500
$187,000
1.3%For more information regarding the value of a property, please contact us for a free consultation.
8742 GUM ST Jacksonville, FL 32244
3 Beds
2 Baths
1,554 SqFt
Key Details
Sold Price $184,500
Property Type Single Family Home
Sub Type Single Family Residence
Listing Status Sold
Purchase Type For Sale
Square Footage 1,554 sqft
Price per Sqft $118
Subdivision Jax Heights
MLS Listing ID 1089443
Sold Date 02/01/21
Style Ranch
Bedrooms 3
Full Baths 2
HOA Y/N No
Originating Board realMLS (Northeast Florida Multiple Listing Service)
Year Built 1983
Lot Dimensions 100 x 125
Property Description
Welcome home to this 3 bedroom, 2 bath brick home with a spacious 1,554sf of living space. Walk into the huge family room that's perfect for entertaining large gatherings. This home offers a large dining room area and a long spacious galley kitchen with new tile flooring and new dishwasher. Fresh paint in both bathrooms with new tile and new flooring in guest bath. The architectural roof was installed in 2008 and HVAC new in 2016. Septic system and drain field new in May of 2020!! The bones of this home are SOLID and just waiting for your creative touches! Home also offers a fenced in backyard and a 2 car attached garage. This home sits on a large .29 acre parcel with plenty of room for the kids and animals to run. Convenient to all of the amenities
10 minutes from the Oakleaf town Cente Cente
Location
State FL
County Duval
Community Jax Heights
Area 063-Jacksonville Heights/Oak Hill/English Estates
Direction From I-295 Follow 103rd St west to Left on Shindler Rd then Left on Gum St. Home is on the Right.
Rooms
Other Rooms Shed(s)
Interior
Interior Features Pantry, Primary Bathroom - Tub with Shower, Primary Downstairs
Heating Central, Heat Pump
Cooling Central Air
Flooring Carpet, Laminate, Tile
Fireplaces Number 1
Fireplace Yes
Exterior
Parking Features Attached, Garage
Garage Spaces 2.0
Fence Back Yard
Pool None
Roof Type Shingle
Porch Patio
Total Parking Spaces 2
Private Pool No
Building
Sewer Septic Tank
Water Well
Architectural Style Ranch
New Construction No
Others
Tax ID 0137880100
Acceptable Financing Cash, Conventional, FHA, VA Loan
Listing Terms Cash, Conventional, FHA, VA Loan
Read Less
Want to know what your home might be worth? Contact us for a FREE valuation!

Our team is ready to help you sell your home for the highest possible price ASAP
Bought with MAIN STREET RENEWAL LLC





