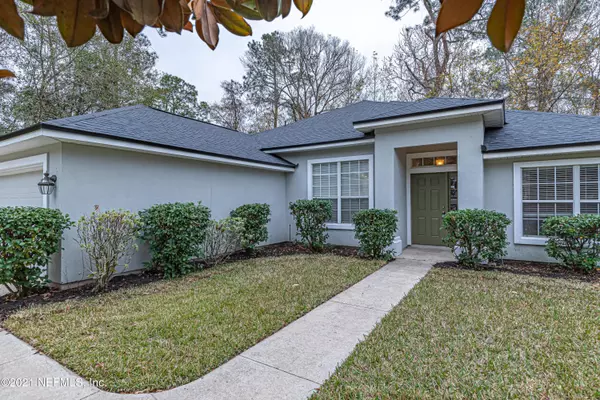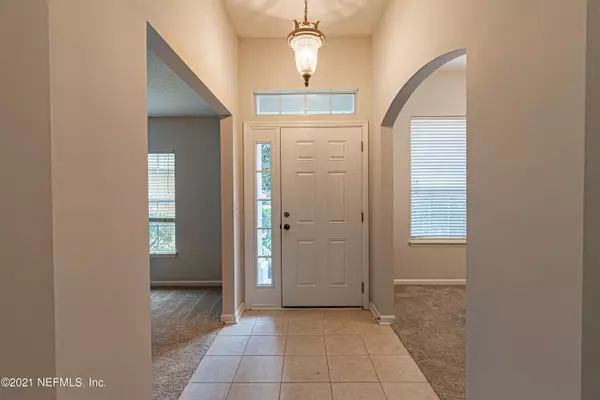$250,000
$237,500
5.3%For more information regarding the value of a property, please contact us for a free consultation.
11024 ARROWBROOK LN Jacksonville, FL 32221
4 Beds
2 Baths
2,017 SqFt
Key Details
Sold Price $250,000
Property Type Single Family Home
Sub Type Single Family Residence
Listing Status Sold
Purchase Type For Sale
Square Footage 2,017 sqft
Price per Sqft $123
Subdivision Cherokee
MLS Listing ID 1090365
Sold Date 02/19/21
Style Contemporary
Bedrooms 4
Full Baths 2
HOA Fees $25/ann
HOA Y/N Yes
Originating Board realMLS (Northeast Florida Multiple Listing Service)
Year Built 2005
Property Description
Spacious home with Formal Living & Dining Rooms, w/large, opened Kitchen w/Breakfast Bar and Dining area next to Family Room with Wood-Burning Fireplace overlooking covered Lanai.Everything included makes this home Move-In Ready: stainless steel appliances, new carpet & roof, new light fixtures & interior doors, interior freshly painted. Plenty of space for avid gardener, lots of room for animals & recreational toys. Preserve lot with easement next to driveway combines wetlands to enclose pond- almost your own private fishing hole! Easy access to shopping and dining, nearby public golf course and close proximity to NAS JAX, Cecil Field and Amazon.
Location
State FL
County Duval
Community Cherokee
Area 062-Crystal Springs/Country Creek Area
Direction 295, West on Normandy Blvd, right on Chafee, right on Cherokee Cove, left at end of street, right on Arrowbrook, house on right at end of cul-de-sac.
Interior
Interior Features Breakfast Bar, Breakfast Nook, Entrance Foyer, Pantry, Primary Bathroom -Tub with Separate Shower, Split Bedrooms, Walk-In Closet(s)
Heating Central
Cooling Central Air
Flooring Carpet, Tile
Fireplaces Type Wood Burning
Fireplace Yes
Laundry Electric Dryer Hookup, Washer Hookup
Exterior
Parking Features Attached, Garage
Garage Spaces 2.0
Fence Back Yard, Wood
Pool None
Waterfront Description Pond
Roof Type Shingle
Porch Porch, Screened
Total Parking Spaces 2
Private Pool No
Building
Lot Description Cul-De-Sac, Irregular Lot, Sprinklers In Front, Sprinklers In Rear, Wooded
Sewer Public Sewer
Water Public
Architectural Style Contemporary
Structure Type Frame
New Construction No
Schools
Elementary Schools Crystal Springs
Middle Schools Joseph Stilwell
High Schools Edward White
Others
HOA Name Lifestyles Property
Tax ID 0089810710
Acceptable Financing Cash, Conventional, FHA, Lease Purchase, VA Loan
Listing Terms Cash, Conventional, FHA, Lease Purchase, VA Loan
Read Less
Want to know what your home might be worth? Contact us for a FREE valuation!

Our team is ready to help you sell your home for the highest possible price ASAP
Bought with COLDWELL BANKER VANGUARD REALTY





