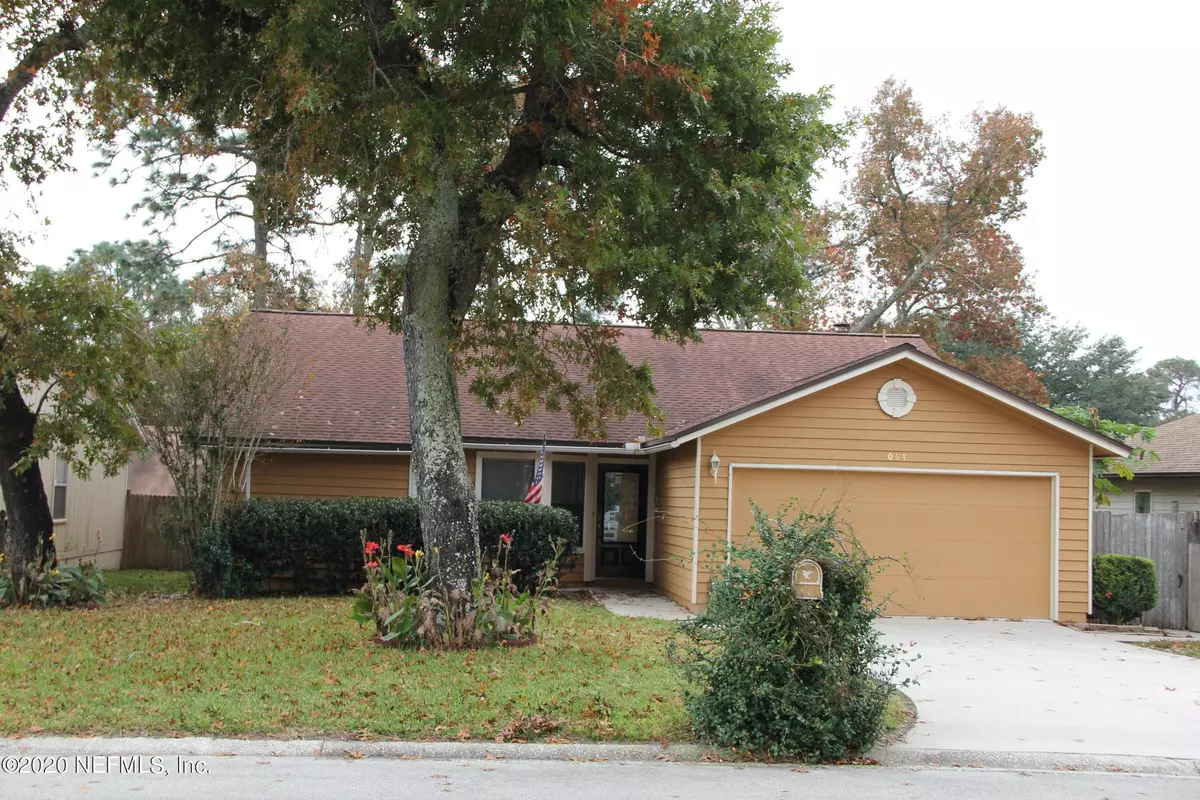$248,000
$242,000
2.5%For more information regarding the value of a property, please contact us for a free consultation.
8064 MARSEILLES DR Jacksonville, FL 32277
4 Beds
2 Baths
1,646 SqFt
Key Details
Sold Price $248,000
Property Type Single Family Home
Sub Type Single Family Residence
Listing Status Sold
Purchase Type For Sale
Square Footage 1,646 sqft
Price per Sqft $150
Subdivision Raymur Villas
MLS Listing ID 1087498
Sold Date 02/16/21
Style Flat,Ranch
Bedrooms 4
Full Baths 2
HOA Fees $10/ann
HOA Y/N Yes
Originating Board realMLS (Northeast Florida Multiple Listing Service)
Year Built 1986
Property Description
Welcome Home! This beautiful 4 bedroom 2 bath home has been updated in 2020 in the highly desirable Raymur Villas.
You'll love this spacious open floor plan with plenty of room for family and friends. Your new kitchen includes all new stainless steel appliances, cherry cabinets with granite countertops. Master bedroom features a walk in closet, shower, and oversized vanity. The living room includes a beautiful wood burning fireplace with marble mantel. New carpeting and Pergo laminate flooring throughout. New roof in 2017 with 30 yr. warranty. Built in cabinets in dining room. Large backyard for endless entertaining. You will love the convenience of being located close to shopping, I295, hospitals, and beaches. A great place to call home! Irrigation is in as-is condition.
Location
State FL
County Duval
Community Raymur Villas
Area 041-Arlington
Direction I295 to Merrill Road exit WEST, RIGHT on Hartsfield Rd., LEFT on International Village into Raymur Villas. Right on Marseilles Dr. Home will be on your Right.
Interior
Interior Features Built-in Features, Entrance Foyer, Pantry, Primary Bathroom - Shower No Tub, Split Bedrooms, Walk-In Closet(s)
Heating Central
Cooling Central Air
Flooring Carpet, Laminate, Tile
Fireplaces Number 1
Fireplaces Type Wood Burning
Furnishings Unfurnished
Fireplace Yes
Laundry Electric Dryer Hookup, Washer Hookup
Exterior
Parking Features Attached, Garage
Garage Spaces 2.0
Fence Wood
Pool None
Utilities Available Cable Available
Roof Type Shingle
Porch Deck
Total Parking Spaces 2
Private Pool No
Building
Lot Description Wooded
Sewer Public Sewer
Water Public
Architectural Style Flat, Ranch
Structure Type Frame,Wood Siding
New Construction No
Schools
Elementary Schools Merrill Road
Middle Schools Landmark
High Schools Terry Parker
Others
Tax ID 1130335284
Security Features Smoke Detector(s)
Acceptable Financing Cash, Conventional, FHA, VA Loan
Listing Terms Cash, Conventional, FHA, VA Loan
Read Less
Want to know what your home might be worth? Contact us for a FREE valuation!

Our team is ready to help you sell your home for the highest possible price ASAP
Bought with THE SHOP REAL ESTATE CO





