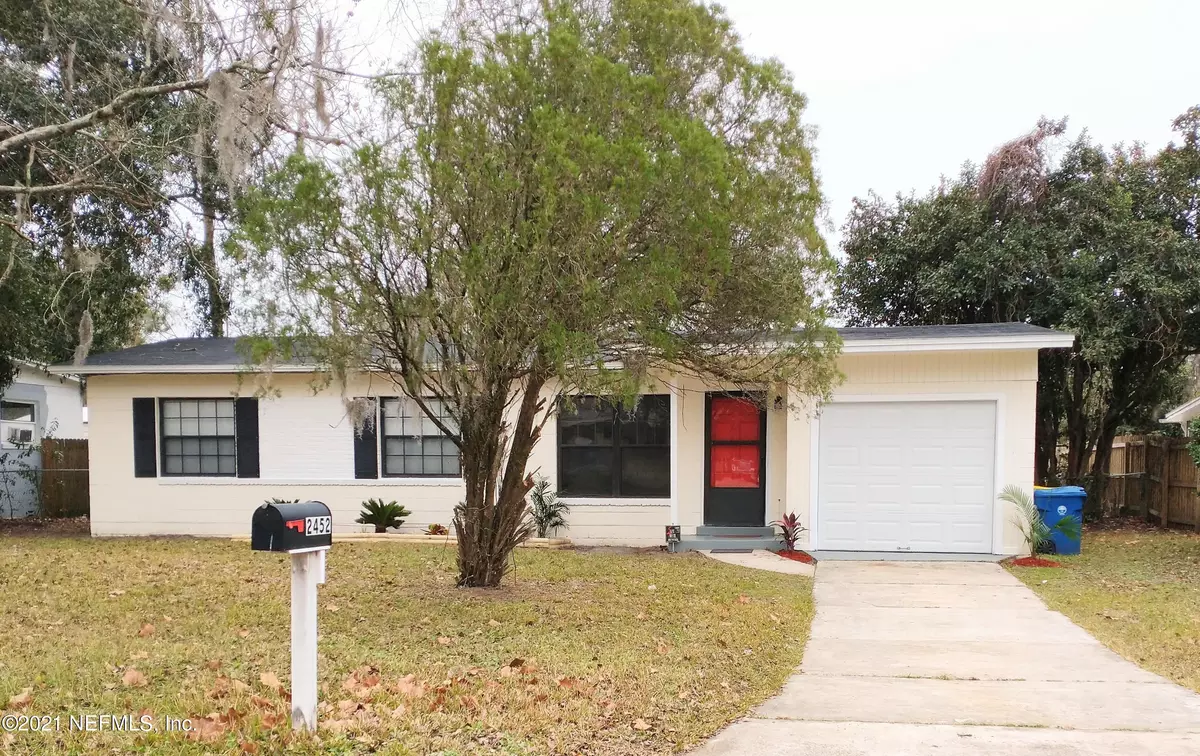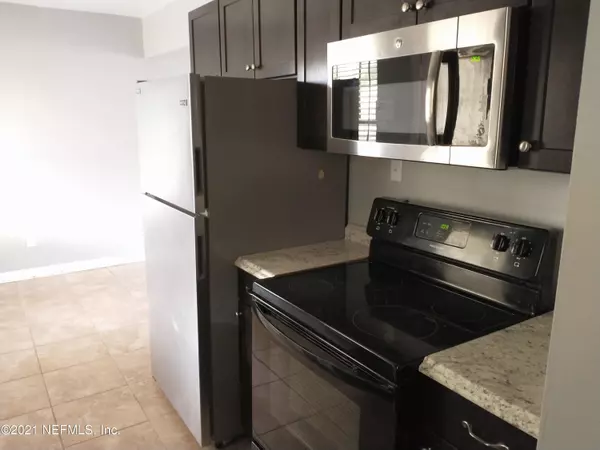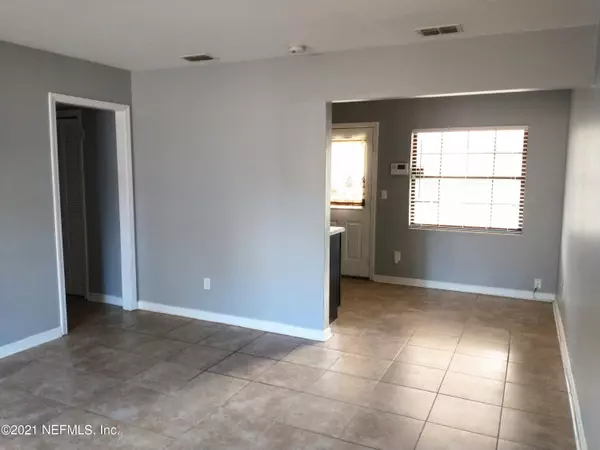$134,000
$134,900
0.7%For more information regarding the value of a property, please contact us for a free consultation.
2452 WILMONT AVE Jacksonville, FL 32218
3 Beds
1 Bath
912 SqFt
Key Details
Sold Price $134,000
Property Type Single Family Home
Sub Type Single Family Residence
Listing Status Sold
Purchase Type For Sale
Square Footage 912 sqft
Price per Sqft $146
Subdivision Highlands
MLS Listing ID 1090115
Sold Date 03/04/21
Style Flat,Traditional
Bedrooms 3
Full Baths 1
HOA Y/N No
Originating Board realMLS (Northeast Florida Multiple Listing Service)
Year Built 1959
Property Description
This amazing house needs nothing and is ready to move in! Great location, large backyard, and an attached garage make this the perfect place to settle down. Backyard is fenced on 3 sides and would be great for kids or pets. All appliances are included: dishwasher, built-in microwave, range, and refrigerator. All plumbing has been completely updated and replaced, the floors are all beautiful ceramic tile, and the roof is only 3yrs old with permits.
Location
State FL
County Duval
Community Highlands
Area 091-Garden City/Airport
Direction From downtown, head north on I-95 to Exit 358. Head west on Broward Rd for 2 miles, take right on Villanova Rd for .2 miles, then left on Wilmont Ave for .3 miles.
Interior
Interior Features Primary Bathroom - Tub with Shower, Primary Downstairs
Heating Central, Heat Pump
Cooling Central Air
Flooring Tile
Laundry Electric Dryer Hookup, Washer Hookup
Exterior
Parking Features Additional Parking, Attached, Garage
Garage Spaces 1.0
Pool None
Utilities Available Cable Available
Roof Type Shingle
Porch Covered, Patio
Total Parking Spaces 1
Private Pool No
Building
Sewer Public Sewer
Water Public
Architectural Style Flat, Traditional
Structure Type Concrete
New Construction No
Schools
Elementary Schools Pine Estates
Middle Schools Highlands
High Schools First Coast
Others
Tax ID 0436340000
Security Features Security System Owned,Smoke Detector(s)
Acceptable Financing Cash, Conventional, FHA, VA Loan
Listing Terms Cash, Conventional, FHA, VA Loan
Read Less
Want to know what your home might be worth? Contact us for a FREE valuation!

Our team is ready to help you sell your home for the highest possible price ASAP
Bought with DD HOME REALTY INC





