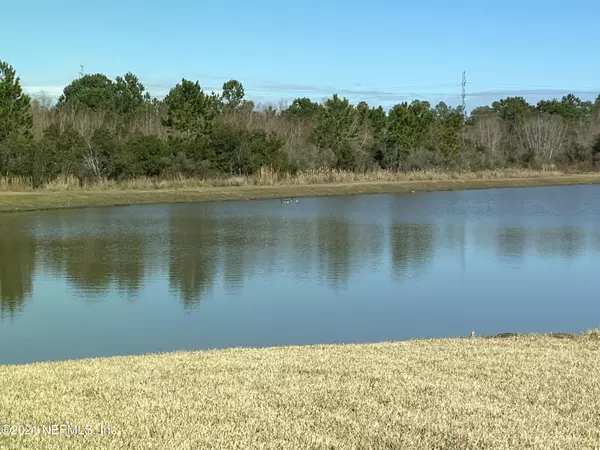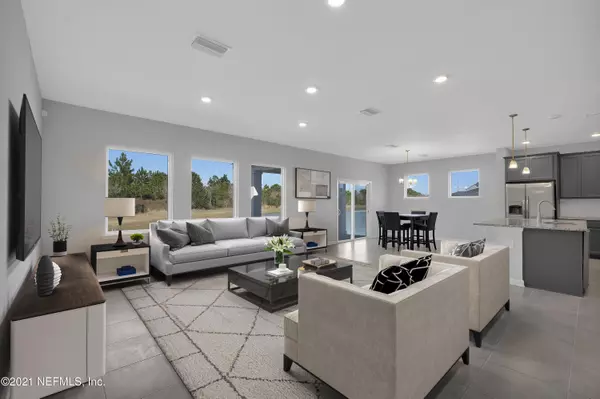$299,999
$299,999
For more information regarding the value of a property, please contact us for a free consultation.
11924 BRIDGEHAMPTON RD Jacksonville, FL 32218
4 Beds
2 Baths
2,104 SqFt
Key Details
Sold Price $299,999
Property Type Single Family Home
Sub Type Single Family Residence
Listing Status Sold
Purchase Type For Sale
Square Footage 2,104 sqft
Price per Sqft $142
Subdivision Hampton West
MLS Listing ID 1090530
Sold Date 02/26/21
Style Traditional
Bedrooms 4
Full Baths 2
HOA Fees $20/ann
HOA Y/N Yes
Originating Board realMLS (Northeast Florida Multiple Listing Service)
Year Built 2020
Property Description
Only a few months old, this Move-in ready 3 bedroom plus office (4th bedroom), 2 bath home on water has so much to offer. Situated on a quiet cul-de-sac, enjoy private water views from the main living areas & master bedroom. Watch fish jump and birds swim in your own backyard pond. The openness of the floor plan makes arranging furniture and moving through the home an absolute joy. The state-of-the-art kitchen includes SS appliances, plenty of storage, granite countertops, and a huge island overlooking the eat-in area. Sliding glass doors lead out onto your covered lanai, where you can enjoy a breezy, shaded escape from the Florida sun. The Owner's Retreat features a relaxing oasis bathroom separate soaking tub and shower. Read more.... The 2 car garage offers pull-down storage complete with flooring. Easy access to Jacksonville International Airport. Community tot lot and walking paths. Convenient to nearby shopping, dining and entertainment at River City. Proximity to major roadways, including I-295 and I-95.
Location
State FL
County Duval
Community Hampton West
Area 091-Garden City/Airport
Direction From 1-295 North, exit at DunnAve, travel west, turn right on VC Johnson Rd. Hampton West on your left.
Interior
Interior Features Entrance Foyer, Kitchen Island, Pantry, Primary Bathroom - Shower No Tub, Primary Downstairs, Split Bedrooms, Walk-In Closet(s)
Heating Central
Cooling Central Air
Flooring Carpet, Tile
Exterior
Garage Attached, Garage
Garage Spaces 2.0
Pool None
Amenities Available Playground
Waterfront Yes
Waterfront Description Pond
View Water
Roof Type Shingle
Porch Front Porch
Parking Type Attached, Garage
Total Parking Spaces 2
Private Pool No
Building
Sewer Public Sewer
Water Public
Architectural Style Traditional
Structure Type Fiber Cement
New Construction No
Schools
Elementary Schools Garden City
Middle Schools Highlands
High Schools Jean Ribault
Others
Tax ID 0200311290
Security Features Security System Leased,Smoke Detector(s)
Acceptable Financing Cash, Conventional, FHA, VA Loan
Listing Terms Cash, Conventional, FHA, VA Loan
Read Less
Want to know what your home might be worth? Contact us for a FREE valuation!

Our team is ready to help you sell your home for the highest possible price ASAP
Bought with ROUND TABLE REALTY






