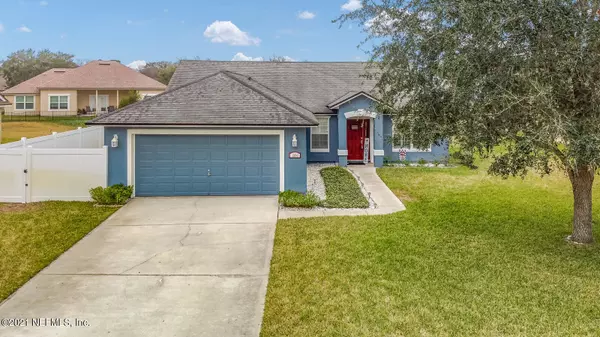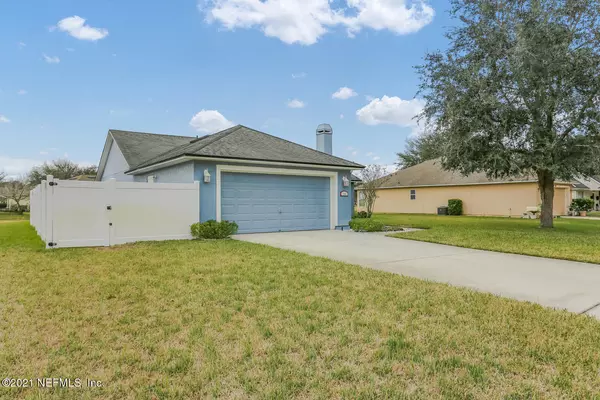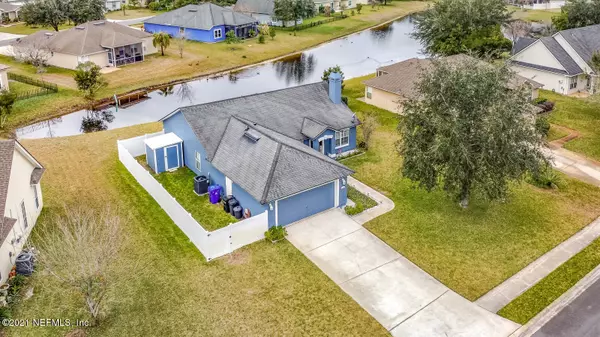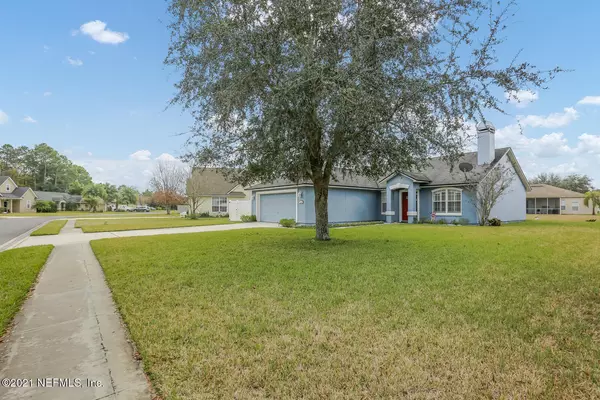$264,000
$264,000
For more information regarding the value of a property, please contact us for a free consultation.
284 N CHURCHILL DR St Augustine, FL 32086
3 Beds
2 Baths
1,451 SqFt
Key Details
Sold Price $264,000
Property Type Single Family Home
Sub Type Single Family Residence
Listing Status Sold
Purchase Type For Sale
Square Footage 1,451 sqft
Price per Sqft $181
Subdivision Hidden Lakes
MLS Listing ID 1090608
Sold Date 02/26/21
Style Flat,Ranch
Bedrooms 3
Full Baths 2
HOA Fees $36/ann
HOA Y/N Yes
Originating Board realMLS (Northeast Florida Multiple Listing Service)
Year Built 2006
Property Description
Perfect home for living the St. Augustine Lifestyle. The historic district with its fun restaurants and annual night of lights celebration are only a few minutes away. Vaulted ceilings and fireplace offer warmth and comfort. The large screened lanai is perfect for morning coffee or enjoying a meal while looking out at the pond. The home's flooring and kitchen counter tops were recently upgraded making it truly move in ready. There aren't many houses in St. Augustine that are available. Call today before someone else calls 284 N Churchill home.
Location
State FL
County St. Johns
Community Hidden Lakes
Area 337-Old Moultrie Rd/Wildwood
Direction From 207 go south on Rolling Hills Drive. The Epic Movie Theater will be on your left. Make a left on Chelsea Woods and a quick right on S Churchill Drive. The home will be on the left.
Interior
Interior Features Pantry, Primary Bathroom - Shower No Tub, Primary Downstairs, Vaulted Ceiling(s), Walk-In Closet(s)
Heating Central
Cooling Central Air
Flooring Carpet, Tile
Fireplaces Number 1
Fireplaces Type Wood Burning
Fireplace Yes
Exterior
Parking Features Attached, Garage
Garage Spaces 2.0
Pool None
Utilities Available Cable Available
Waterfront Description Canal Front
View Water
Roof Type Shingle
Porch Porch, Screened
Total Parking Spaces 2
Private Pool No
Building
Sewer Public Sewer
Water Public
Architectural Style Flat, Ranch
Structure Type Frame,Stucco
New Construction No
Schools
Elementary Schools Osceola
Middle Schools Murray
High Schools Pedro Menendez
Others
Tax ID 1027511280
Acceptable Financing Cash, Conventional, FHA, VA Loan
Listing Terms Cash, Conventional, FHA, VA Loan
Read Less
Want to know what your home might be worth? Contact us for a FREE valuation!

Our team is ready to help you sell your home for the highest possible price ASAP





