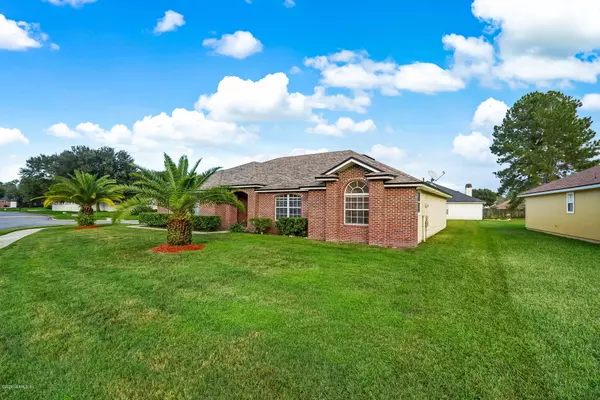$255,000
$255,000
For more information regarding the value of a property, please contact us for a free consultation.
10829 NATALIE DR Jacksonville, FL 32218
4 Beds
2 Baths
2,364 SqFt
Key Details
Sold Price $255,000
Property Type Single Family Home
Sub Type Single Family Residence
Listing Status Sold
Purchase Type For Sale
Square Footage 2,364 sqft
Price per Sqft $107
Subdivision Lois Estates
MLS Listing ID 1082825
Sold Date 01/25/21
Style Ranch
Bedrooms 4
Full Baths 2
HOA Fees $36/ann
HOA Y/N Yes
Originating Board realMLS (Northeast Florida Multiple Listing Service)
Year Built 2004
Property Description
This well-kept, corner lot, brick front home is yours to make home!! This home marks all the boxes: Corner lot, circular driveway, Formal Living, Formal Dining, Family Room, Large Kitchen, Master w/ sitting Area, Master Bath w/ His & Hers Closets, 3 additional bedrooms, Covered Lanai and Shed. Come see for yourself!!!
Location
State FL
County Duval
Community Lois Estates
Area 091-Garden City/Airport
Direction I 95N to Dunn Ave, turn left and go approx. 4 miles. Turn Left into Lois Estates. I-295 N to Dunn Ave, turn right, go approx 1.5 miles, make a right into Lois Estates
Interior
Interior Features Breakfast Bar, Breakfast Nook, Entrance Foyer, Primary Bathroom -Tub with Separate Shower, Split Bedrooms, Vaulted Ceiling(s), Walk-In Closet(s)
Heating Central
Cooling Central Air
Flooring Carpet, Laminate, Tile, Vinyl
Fireplaces Number 1
Fireplaces Type Wood Burning
Fireplace Yes
Laundry Electric Dryer Hookup, Washer Hookup
Exterior
Garage Attached, Circular Driveway, Garage
Garage Spaces 2.0
Pool None
Amenities Available Basketball Court, Playground, Trash
Waterfront No
Roof Type Shingle
Parking Type Attached, Circular Driveway, Garage
Total Parking Spaces 2
Private Pool No
Building
Lot Description Corner Lot, Sprinklers In Front, Sprinklers In Rear
Sewer Public Sewer
Water Public
Architectural Style Ranch
Structure Type Brick Veneer,Fiber Cement,Frame
New Construction No
Schools
Elementary Schools Garden City
Middle Schools Highlands
High Schools Jean Ribault
Others
Tax ID 0203431810
Acceptable Financing Cash, Conventional, FHA, VA Loan
Listing Terms Cash, Conventional, FHA, VA Loan
Read Less
Want to know what your home might be worth? Contact us for a FREE valuation!

Our team is ready to help you sell your home for the highest possible price ASAP
Bought with WATSON REALTY CORP






