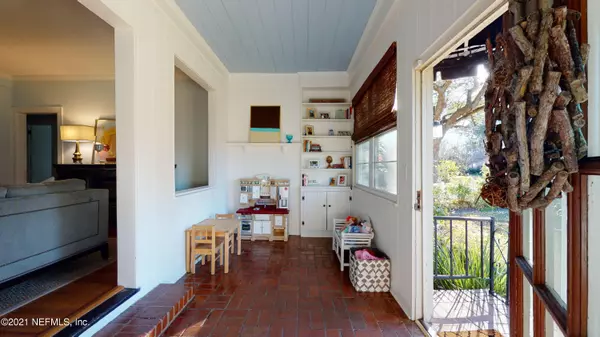$365,000
$379,900
3.9%For more information regarding the value of a property, please contact us for a free consultation.
4349 IRVINGTON AVE Jacksonville, FL 32210
4 Beds
3 Baths
2,263 SqFt
Key Details
Sold Price $365,000
Property Type Single Family Home
Sub Type Single Family Residence
Listing Status Sold
Purchase Type For Sale
Square Footage 2,263 sqft
Price per Sqft $161
Subdivision Avondale
MLS Listing ID 1091515
Sold Date 03/15/21
Style Flat,Other
Bedrooms 4
Full Baths 3
HOA Y/N No
Originating Board realMLS (Northeast Florida Multiple Listing Service)
Year Built 1925
Property Description
Beautiful and Charming Bungalow that has been updated and improved in so many ways. You will love the spacious Sun Room with built in Bookshelves, Wood Floors and Fireplace. Separate Dining Room is perfect for all of your formal Family Gatherings and the Kitchen is extremely roomy and can handle all of your gourmet meal planning. In addition there is a detached One Car Garage with plenty of additional room for a workshop or Golf Cart. Behind the Garage there is a separate 1/1 bedroom efficiency that is metered separately if you would like additional rental income or use it for your at Home Office or Art Studio. The possibilities are endless. Plenty of Fenced Rear Yard space with Outdoor Pergola and Brick Paver Patio for loads of Year Round Outdoor Florida Fun. Don't hesitate. Schedule Now Now
Location
State FL
County Duval
Community Avondale
Area 032-Avondale
Direction From Downtown go W. on I-10 merge left to Roosevelt Blvd. Left on St. Johns Ave. Right on Fair Street. Left on Irvington to #4349 on Left.
Rooms
Other Rooms Guest House
Interior
Interior Features Built-in Features, Entrance Foyer, Pantry, Primary Bathroom - Tub with Shower, Split Bedrooms
Heating Central, Electric, Heat Pump, Other
Cooling Central Air, Electric
Flooring Tile, Wood
Fireplaces Number 2
Fireplaces Type Gas
Furnishings Unfurnished
Fireplace Yes
Exterior
Parking Features Detached, Garage
Garage Spaces 1.0
Fence Back Yard, Wood
Pool None
Utilities Available Cable Connected
Roof Type Shingle
Total Parking Spaces 1
Private Pool No
Building
Lot Description Sprinklers In Front, Sprinklers In Rear
Sewer Public Sewer
Water Public
Architectural Style Flat, Other
Structure Type Frame,Wood Siding
New Construction No
Others
Tax ID 0693090000
Security Features Security System Owned,Smoke Detector(s)
Acceptable Financing Cash, Conventional, FHA, VA Loan
Listing Terms Cash, Conventional, FHA, VA Loan
Read Less
Want to know what your home might be worth? Contact us for a FREE valuation!

Our team is ready to help you sell your home for the highest possible price ASAP





