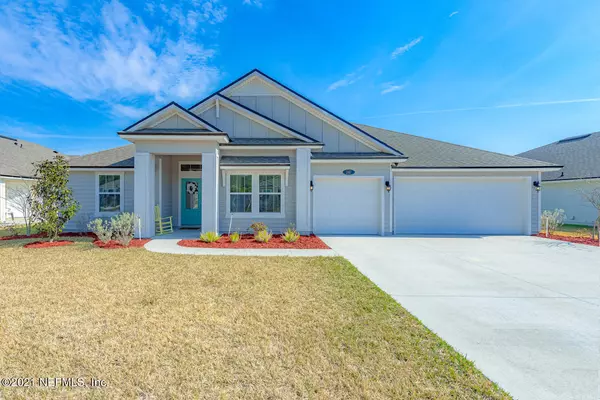$439,000
$439,900
0.2%For more information regarding the value of a property, please contact us for a free consultation.
247 S HAMILTON SPRINGS RD St Augustine, FL 32084
4 Beds
3 Baths
3,027 SqFt
Key Details
Sold Price $439,000
Property Type Single Family Home
Sub Type Single Family Residence
Listing Status Sold
Purchase Type For Sale
Square Footage 3,027 sqft
Price per Sqft $145
Subdivision Sebastian Cove
MLS Listing ID 1091596
Sold Date 03/03/21
Style Flat,Other
Bedrooms 4
Full Baths 3
HOA Fees $55/mo
HOA Y/N Yes
Originating Board realMLS (Northeast Florida Multiple Listing Service)
Year Built 2018
Lot Dimensions 75x155
Property Description
Lakefront living couldn't have come at a better time! Early mornings only get better as you watch the sun slowly rise over the trees and lake. Built in 2018, this well-maintained home is located in the heart of St. Augustine within the new community of Sebastian Cove. The home boast just over 3,000 SF of heated and cooled living space and has 11ft ceilings throughout the main living area, along with an open floor plan perfect for family entertainment! Key features include: Split floor plan design with 4BR/3BA, large private office(11ftx16ft), formal dining, bonus room, tile flooring, SS Appliances, double kitchen island with granite countertops, butler pantry, 3 car garage, and a screened in lanai. The master bedroom overlooks the lake and is extremely spacious featuring 11FT tray ceilings ceilings
Location
State FL
County St. Johns
Community Sebastian Cove
Area 336-Ravenswood/West Augustine
Direction From Intersection of I95 and SR16, head east on SR16 for 2 miles, left onto Stratton Rd, then a right on Old Hickory Forest Rd and an immediate left onto S Hamilton Springs Rd. Home is on the right.
Interior
Interior Features Butler Pantry, Entrance Foyer, Kitchen Island, Pantry, Primary Bathroom - Shower No Tub, Primary Downstairs, Split Bedrooms, Walk-In Closet(s)
Heating Central
Cooling Central Air
Flooring Tile
Laundry Electric Dryer Hookup, Washer Hookup
Exterior
Garage Spaces 3.0
Fence Back Yard
Pool Community
Amenities Available Clubhouse, Fitness Center, Playground
Waterfront Description Lake Front
Roof Type Shingle
Porch Patio, Porch, Screened
Total Parking Spaces 3
Private Pool No
Building
Sewer Public Sewer
Water Public
Architectural Style Flat, Other
Structure Type Fiber Cement,Frame
New Construction No
Schools
Elementary Schools Crookshank
Middle Schools Murray
High Schools St. Augustine
Others
Tax ID 0864811230
Security Features Smoke Detector(s)
Acceptable Financing Cash, Conventional, FHA, VA Loan
Listing Terms Cash, Conventional, FHA, VA Loan
Read Less
Want to know what your home might be worth? Contact us for a FREE valuation!

Our team is ready to help you sell your home for the highest possible price ASAP
Bought with WATSON REALTY CORP





