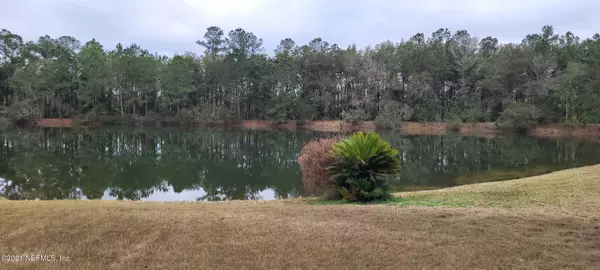$370,000
$379,999
2.6%For more information regarding the value of a property, please contact us for a free consultation.
5491 COUGAR PARK CT Jacksonville, FL 32244
6 Beds
5 Baths
3,924 SqFt
Key Details
Sold Price $370,000
Property Type Single Family Home
Sub Type Single Family Residence
Listing Status Sold
Purchase Type For Sale
Square Footage 3,924 sqft
Price per Sqft $94
Subdivision Westland Station
MLS Listing ID 1091831
Sold Date 03/04/21
Style Contemporary
Bedrooms 6
Full Baths 4
Half Baths 1
HOA Fees $20/ann
HOA Y/N Yes
Originating Board realMLS (Northeast Florida Multiple Listing Service)
Year Built 2006
Property Description
Beautiful stunning home w/ 3-car garage & concrete block 1st level . NEW ROOF! Impressive towering entryway welcomes you into level 1 featuring formal dining & living room leading to a spectacular kitchen, granite counter tops, island with 2nd sink. Breakfast nook & walk-in pantry. Laundry area & powder room. Spacious family room. 1 bedroom with private full bath. Sliding glass doors leads to enclosed screened patio with hot tub to relax in while enjoying view of large yard and beautiful lake.
2nd level greats you to a huge loft with open balcony view below.
5 additional bedrooms with plenty of closet space. Owner suite with 3 spacious closets leading to a huge private bathroom with tub ,separate shower & double sinks. Great location close to NAS, shopping & restaurants. A MUST SE SE
Location
State FL
County Duval
Community Westland Station
Area 056-Yukon/Wesconnett/Oak Hill
Direction FROM I295 TO NORTH ON BLANDING BLVD. TO RIGHT ON TOWNSEND BLVD. LEFT ON SKAFF AVE TO RIGHT ON ORTEGA PARK. RIGHT ON SEABOARD AVE TO RIGHT ON SHADY PINE ST W. TURN RIGHT ON COUGAR PARK COURT.
Interior
Interior Features Eat-in Kitchen, Entrance Foyer, Kitchen Island, Pantry, Primary Bathroom -Tub with Separate Shower, Split Bedrooms, Vaulted Ceiling(s), Walk-In Closet(s)
Heating Central
Cooling Central Air
Flooring Carpet, Concrete, Tile
Laundry Electric Dryer Hookup, Washer Hookup
Exterior
Parking Features Additional Parking, Attached, Garage
Garage Spaces 3.0
Pool None
Waterfront Description Pond
Porch Covered, Patio, Screened
Total Parking Spaces 3
Private Pool No
Building
Lot Description Cul-De-Sac, Sprinklers In Front, Sprinklers In Rear
Sewer Public Sewer
Water Public
Architectural Style Contemporary
Structure Type Block,Concrete,Frame,Stucco,Vinyl Siding
New Construction No
Others
Tax ID 0983802372
Security Features Smoke Detector(s)
Acceptable Financing Cash, Conventional, FHA, VA Loan
Listing Terms Cash, Conventional, FHA, VA Loan
Read Less
Want to know what your home might be worth? Contact us for a FREE valuation!

Our team is ready to help you sell your home for the highest possible price ASAP
Bought with PREMIER COAST REALTY, LLC






