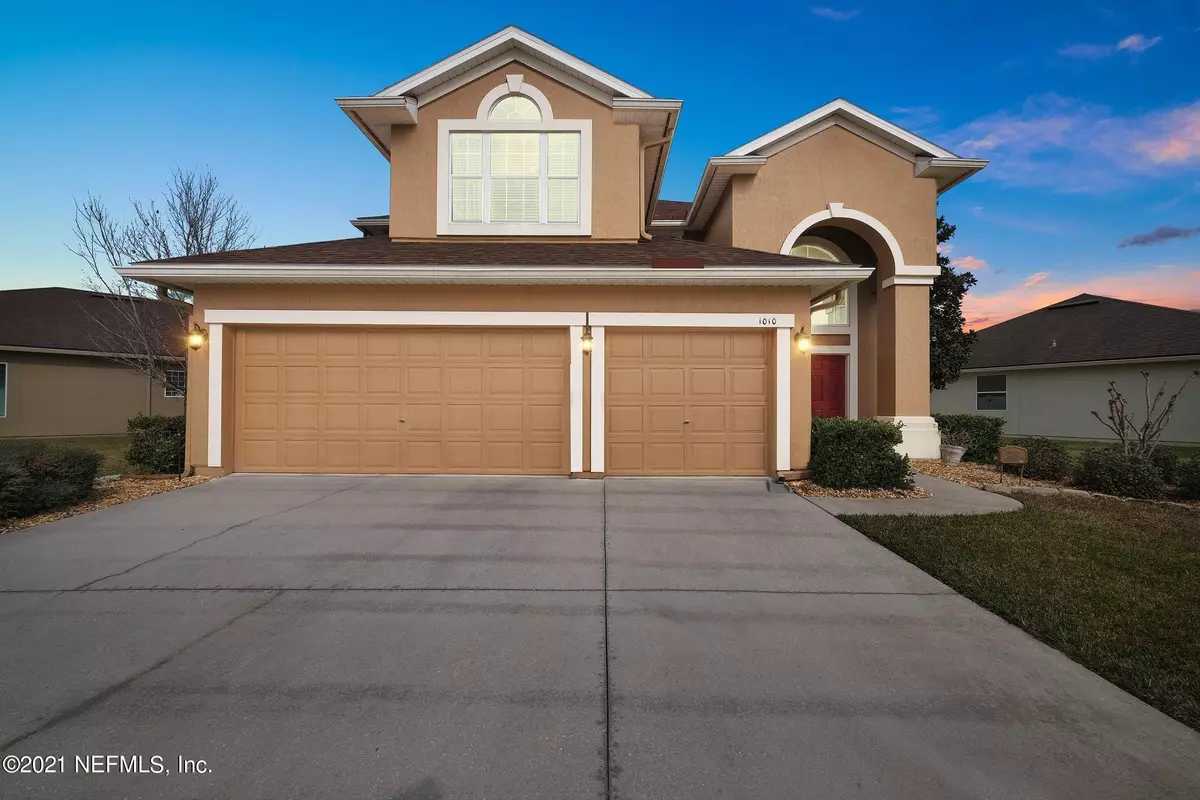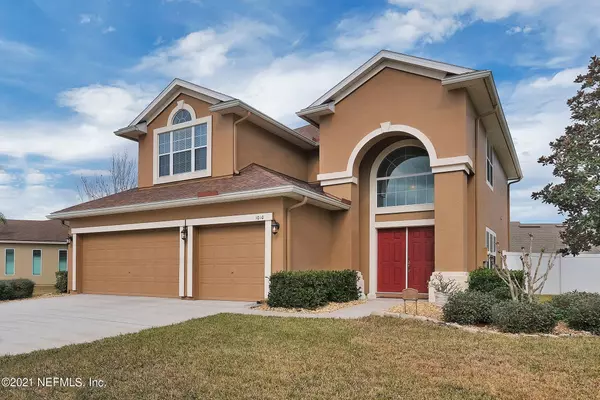$380,000
$370,000
2.7%For more information regarding the value of a property, please contact us for a free consultation.
1010 SANTA CRUZ ST St Augustine, FL 32092
5 Beds
3 Baths
2,801 SqFt
Key Details
Sold Price $380,000
Property Type Single Family Home
Sub Type Single Family Residence
Listing Status Sold
Purchase Type For Sale
Square Footage 2,801 sqft
Price per Sqft $135
Subdivision Sevilla
MLS Listing ID 1092136
Sold Date 03/10/21
Style Traditional
Bedrooms 5
Full Baths 3
HOA Fees $48/ann
HOA Y/N Yes
Originating Board realMLS (Northeast Florida Multiple Listing Service)
Year Built 2008
Property Description
***MULTIPLE OFFER NOTICE*** Seller has asked for highest and best by 8pm on Thursday, 1/28, Seller to make a decision by 6pm on 1/29.
Come check out this stunning and spacious pool home, located in the highly desirable World Commerce subdivision of Sevilla. This home has 5 bedrooms, plus an office, and will easily accommodate a large family and guests. Spend your days in the pool and enjoy back yard meals eating on the covered and screened lanai. A large 3-car garage provides plenty of extra space for storage, or create your own home gym. Roof was replaced in August 2019. All interior kitchen appliances convey, and the seller is including a one-year home warranty with any accepted offer. Some of the best St. Johns County schools are assigned.
Location
State FL
County St. Johns
Community Sevilla
Area 308-World Golf Village Area-Sw
Direction I-95 to World Golf Village, exit West. Turn left at World Commerce, then right into Sevilla. Continue .7 miles, turn Right on Santa Cruz Street. Home is 2nd house on the right.
Interior
Interior Features Breakfast Nook, Eat-in Kitchen, Entrance Foyer, Kitchen Island, Pantry, Primary Bathroom -Tub with Separate Shower, Split Bedrooms, Vaulted Ceiling(s), Walk-In Closet(s)
Heating Central, Electric
Cooling Central Air, Electric
Flooring Tile, Vinyl
Laundry Electric Dryer Hookup, Washer Hookup
Exterior
Parking Features Attached, Garage
Garage Spaces 3.0
Fence Back Yard
Pool Community, In Ground
Utilities Available Cable Available
Amenities Available Basketball Court, Clubhouse, Playground
Roof Type Shingle
Porch Patio, Porch, Screened
Total Parking Spaces 3
Private Pool No
Building
Lot Description Cul-De-Sac, Sprinklers In Front, Sprinklers In Rear
Sewer Public Sewer
Water Public
Architectural Style Traditional
Structure Type Frame,Stucco
New Construction No
Schools
Elementary Schools Mill Creek Academy
Middle Schools Pacetti Bay
High Schools Allen D. Nease
Others
HOA Name Leland
Tax ID 0283323270
Security Features Security System Owned,Smoke Detector(s)
Acceptable Financing Cash, Conventional, FHA, VA Loan
Listing Terms Cash, Conventional, FHA, VA Loan
Read Less
Want to know what your home might be worth? Contact us for a FREE valuation!

Our team is ready to help you sell your home for the highest possible price ASAP
Bought with JPAR CITY AND BEACH





