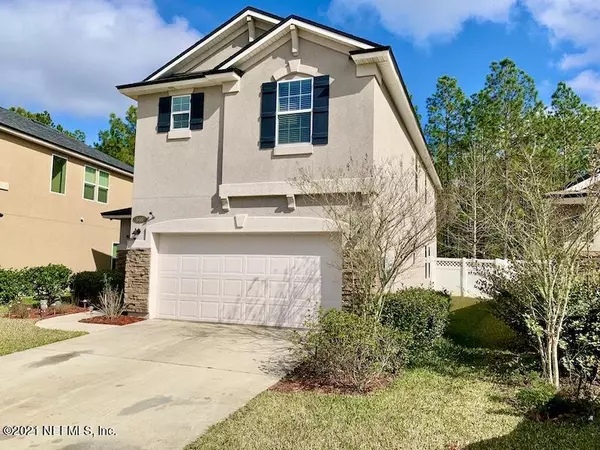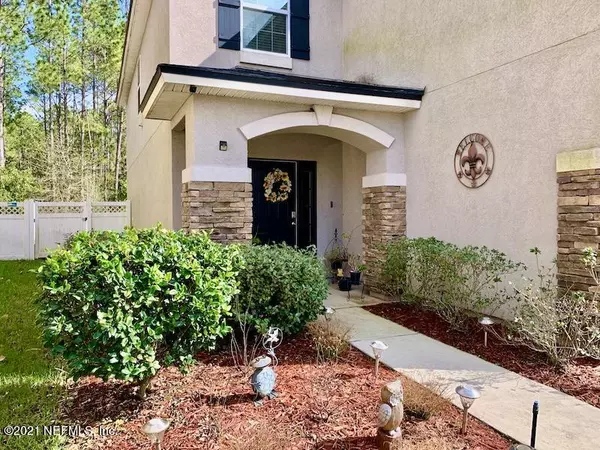$300,000
$315,000
4.8%For more information regarding the value of a property, please contact us for a free consultation.
646 DRYSDALE DR Orange Park, FL 32065
3 Beds
3 Baths
2,618 SqFt
Key Details
Sold Price $300,000
Property Type Single Family Home
Sub Type Single Family Residence
Listing Status Sold
Purchase Type For Sale
Square Footage 2,618 sqft
Price per Sqft $114
Subdivision Forest Hammock
MLS Listing ID 1093932
Sold Date 04/12/21
Style Traditional
Bedrooms 3
Full Baths 2
Half Baths 1
HOA Fees $40/ann
HOA Y/N Yes
Originating Board realMLS (Northeast Florida Multiple Listing Service)
Year Built 2015
Property Description
Spectacular Oakleaf Plantation home with many upgrades. Walk into the luxurious foyer with high ceiling and a stunning staircase adorned with wrought iron balusters & oak handrail. Enjoy the kitchen complete with stainless steel appliances, large island, granite tops and walk-in pantry. The large family room, open to the kitchen & dining area, make for great entertaining. Upstairs one will find a den and split bedrooms including a large Owner's suite. Relax in the Florida outdoors in the screened lanai overlooking the fully fenced backyard which backs up to a conservation area. Enjoy the amazing community amenities and school district. A rare find with NO CDD FEES and small HOA fee. Conveniently located to shopping at Oakleaf Town Center, theater, and the new Baptist emergency center. Amenities include volleyball, tennis courts and multi-purpose field. There are also many paved walking paths, multiple parks and over 100 acres of conservation area for homeowners to enjoy. Home Owners are house hunting and would prefer a move in date in the future. In this tough seller's market, avoid multiple offers by allowing for an extended move in date.
Location
State FL
County Clay
Community Forest Hammock
Area 139-Oakleaf/Orange Park/Nw Clay County
Direction From I-295 go south on Blanding Blvd to right on Argyle Forest Blvd (becomes Oakleaf Plantation Blvd) to right on Drysdale Dr to the home on the right.
Interior
Interior Features Breakfast Bar, Entrance Foyer, Pantry, Primary Bathroom - Tub with Shower, Split Bedrooms, Walk-In Closet(s)
Heating Central, Heat Pump
Cooling Central Air
Flooring Carpet, Tile
Laundry Electric Dryer Hookup, Washer Hookup
Exterior
Exterior Feature Balcony
Garage Attached, Garage, Garage Door Opener
Garage Spaces 2.0
Fence Back Yard, Vinyl
Pool Community, None
Amenities Available Children's Pool, Clubhouse, Fitness Center, Jogging Path, Management - Full Time, Playground, Tennis Court(s), Trash
Waterfront No
View Protected Preserve
Roof Type Shingle
Porch Patio, Porch, Screened
Parking Type Attached, Garage, Garage Door Opener
Total Parking Spaces 2
Private Pool No
Building
Sewer Public Sewer
Water Public
Architectural Style Traditional
Structure Type Fiber Cement,Frame,Stucco
New Construction No
Schools
Elementary Schools Oakleaf Village
Middle Schools Oakleaf Jr High
High Schools Oakleaf High School
Others
Tax ID 01042400552401537
Security Features Smoke Detector(s)
Acceptable Financing Cash, Conventional, FHA, VA Loan
Listing Terms Cash, Conventional, FHA, VA Loan
Read Less
Want to know what your home might be worth? Contact us for a FREE valuation!

Our team is ready to help you sell your home for the highest possible price ASAP
Bought with THE SHOP REAL ESTATE CO






