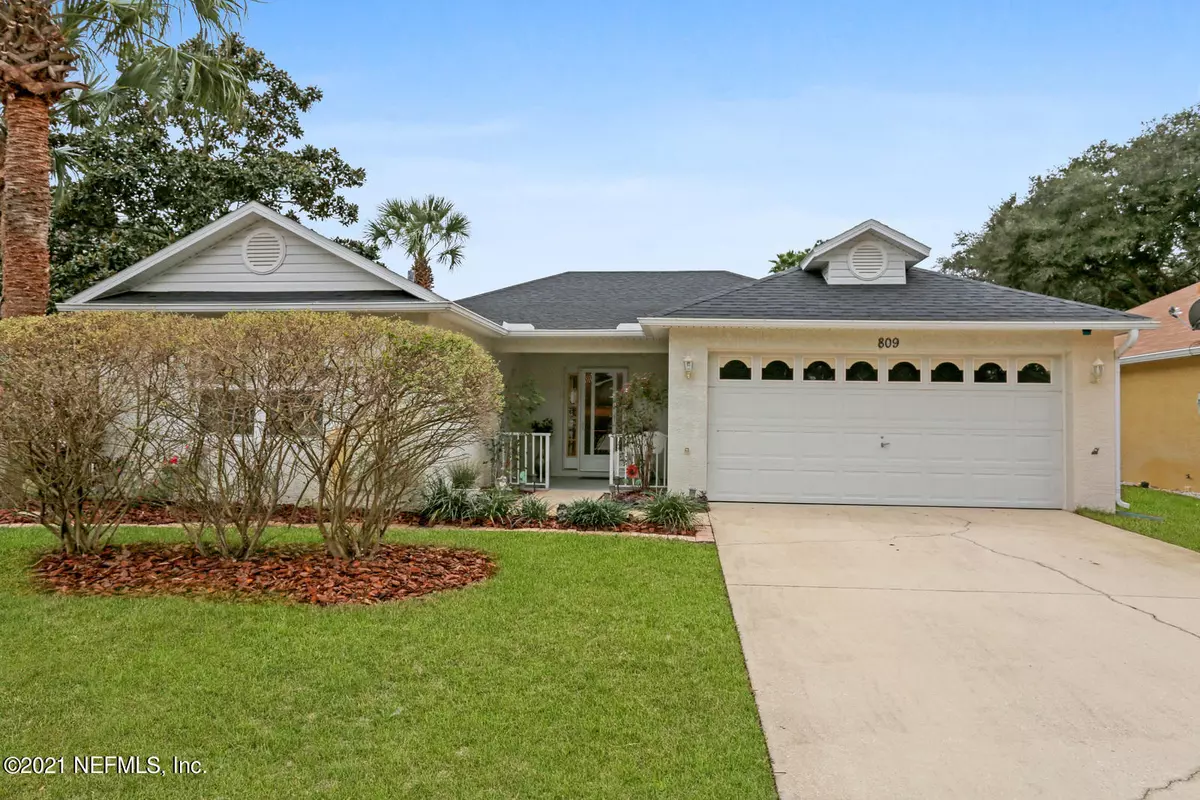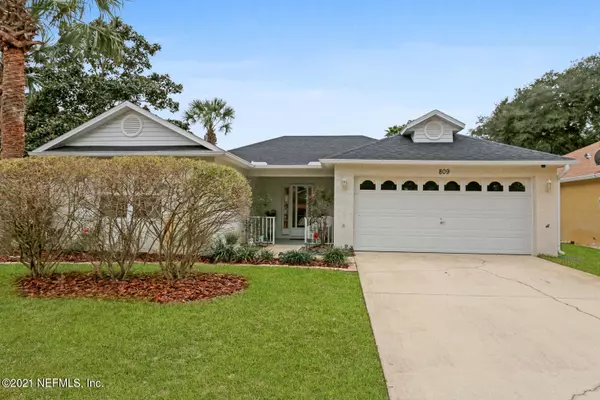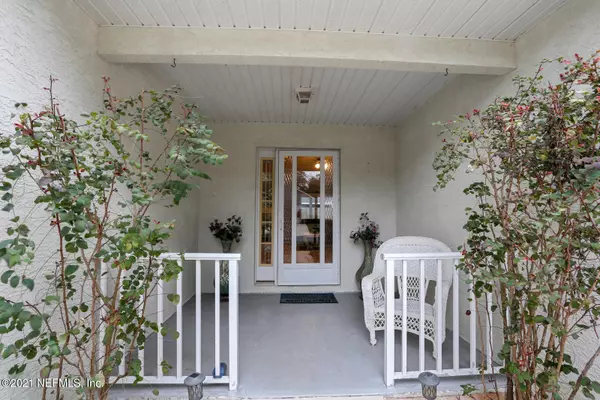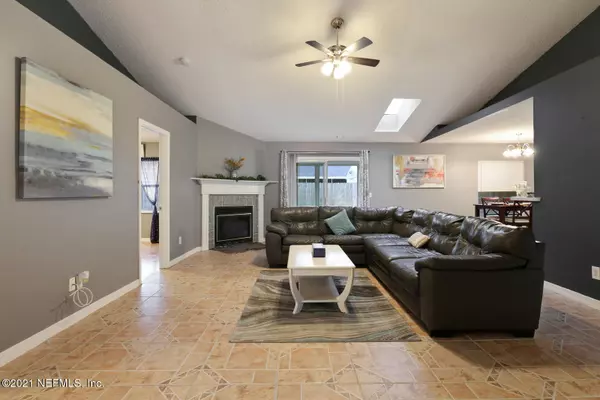$256,000
$249,500
2.6%For more information regarding the value of a property, please contact us for a free consultation.
809 SUGARCANE AVE St Augustine, FL 32095
3 Beds
2 Baths
1,395 SqFt
Key Details
Sold Price $256,000
Property Type Single Family Home
Sub Type Single Family Residence
Listing Status Sold
Purchase Type For Sale
Square Footage 1,395 sqft
Price per Sqft $183
Subdivision Eagle Creek
MLS Listing ID 1093067
Sold Date 02/26/21
Style Flat
Bedrooms 3
Full Baths 2
HOA Fees $50/qua
HOA Y/N Yes
Originating Board realMLS (Northeast Florida Multiple Listing Service)
Year Built 1996
Property Description
How would you like to live in St Augustine for under $250k?? You can with this all concrete block home that sits on a corner lot, in a small little neighborhood, nestled off of US1! 3 bedroom 2 bath with nice size bedrooms and NO Carpet anywhere! Nice sized screened lanai to sit and enjoy nature while sippin on your morning coffee in your very own private, fully fenced back yard! Roof is only 4 years old. water softner installed and well water for irrigation to save on your monthly water bill! This hidden little gem will go fast so get your showings scheduled and your offers in!
Location
State FL
County St. Johns
Community Eagle Creek
Area 313-Whitecastle/Airport Area
Direction From SR16, go left on US1/Phillips Hwy. A few miles after the St Augustine Airport, take a right into Eagle Creek Subdivision. Take a right on Sugarcane and property will be on the right corner.
Interior
Interior Features Pantry, Primary Bathroom - Shower No Tub, Primary Downstairs, Skylight(s)
Heating Central, Electric
Cooling Central Air, Electric
Flooring Laminate, Vinyl
Fireplaces Number 1
Fireplaces Type Gas
Fireplace Yes
Laundry In Carport, In Garage
Exterior
Parking Features Additional Parking, Detached, Garage, Guest
Garage Spaces 2.0
Fence Back Yard, Wood
Pool Community
Amenities Available Management - Full Time, Playground, Trash
Roof Type Shingle
Porch Front Porch, Patio, Porch, Screened
Total Parking Spaces 2
Private Pool No
Building
Lot Description Corner Lot, Sprinklers In Front, Sprinklers In Rear
Sewer Public Sewer
Water Public
Architectural Style Flat
Structure Type Block,Concrete
New Construction No
Schools
Elementary Schools R.B. Hunt
Middle Schools Alice B. Landrum
High Schools Allen D. Nease
Others
Tax ID 0745310760
Acceptable Financing Cash, Conventional, FHA, VA Loan
Listing Terms Cash, Conventional, FHA, VA Loan
Read Less
Want to know what your home might be worth? Contact us for a FREE valuation!

Our team is ready to help you sell your home for the highest possible price ASAP
Bought with WATSON REALTY CORP





