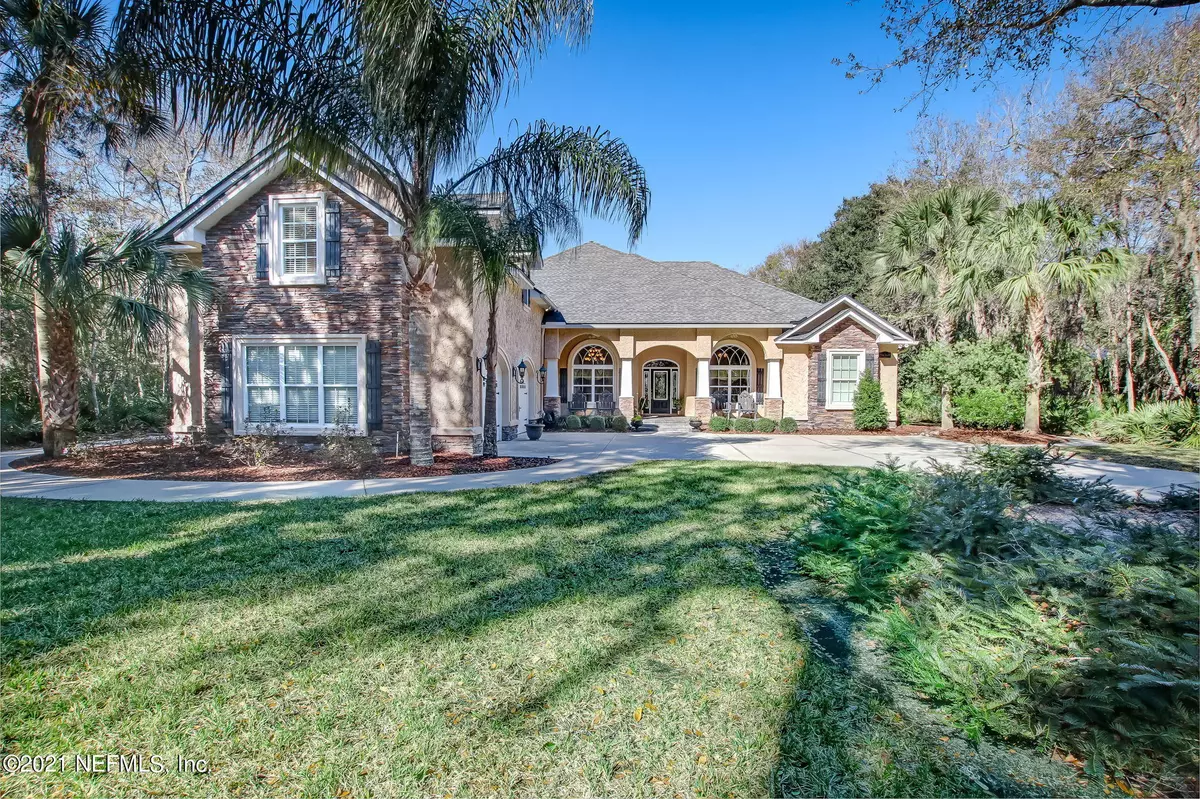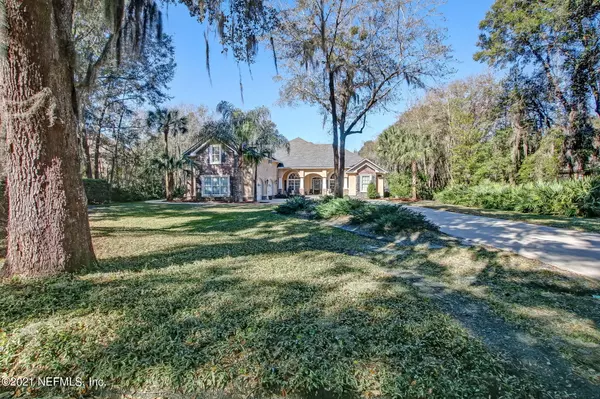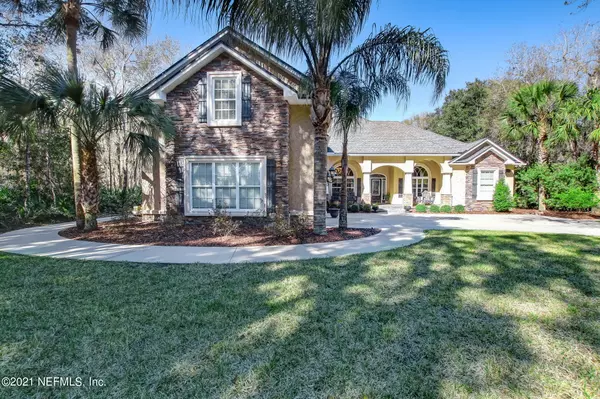$820,000
$830,000
1.2%For more information regarding the value of a property, please contact us for a free consultation.
96360 HIGH POINTE DR Fernandina Beach, FL 32034
4 Beds
4 Baths
3,769 SqFt
Key Details
Sold Price $820,000
Property Type Single Family Home
Sub Type Single Family Residence
Listing Status Sold
Purchase Type For Sale
Square Footage 3,769 sqft
Price per Sqft $217
Subdivision High Pointe
MLS Listing ID 1093615
Sold Date 03/10/21
Bedrooms 4
Full Baths 3
Half Baths 1
HOA Fees $95/ann
HOA Y/N Yes
Originating Board realMLS (Northeast Florida Multiple Listing Service)
Year Built 2008
Property Description
Incredible custom-built home by Advanced Builders in the beautiful gated High Pointe community. This 3,769 sq. ft. home has been meticulously maintained with soaring ceilings, an abundance of natural light, surround sound, custom stone work, trim, crown molding, tile, and hardwood floors throughout the main living area. The ground level floor offers a master suite with two additional bedrooms, and an office that can also be used as a bedroom. The second story offers a mother-in-law suite complete with a private sitting area, storage, bathroom and kitchenette. Enjoy your morning coffee on the screened in patio overlooking the backyard with heated lighted pool, fruit trees, custom fire pit and tiki hut! There is a third garage door perfect for your lawn equipment or golf cart. This exquisite home is a must be seen to be appreciated.
Location
State FL
County Nassau
Community High Pointe
Area 471-Nassau County-Chester/Pirates Woods Areas
Direction A1A west off the island, turn right on Barnwell Road, turn right on High Pointe and proceed through the gates, house almost at the end on the right
Interior
Interior Features Built-in Features, Kitchen Island, Primary Bathroom -Tub with Separate Shower
Heating Central, Heat Pump
Cooling Central Air
Flooring Tile, Wood
Fireplaces Number 1
Fireplace Yes
Exterior
Parking Features Additional Parking
Garage Spaces 2.0
Fence Back Yard
Pool In Ground, Heated, Pool Sweep
Roof Type Shingle
Total Parking Spaces 2
Private Pool No
Building
Lot Description Cul-De-Sac, Wooded
Sewer Septic Tank
Water Public
Structure Type Frame,Stucco
New Construction No
Others
Tax ID 463N28509H00190000
Acceptable Financing Cash, Conventional, FHA, VA Loan
Listing Terms Cash, Conventional, FHA, VA Loan
Read Less
Want to know what your home might be worth? Contact us for a FREE valuation!

Our team is ready to help you sell your home for the highest possible price ASAP
Bought with BERKSHIRE HATHAWAY HOMESERVICES FLORIDA NETWORK REALTY





