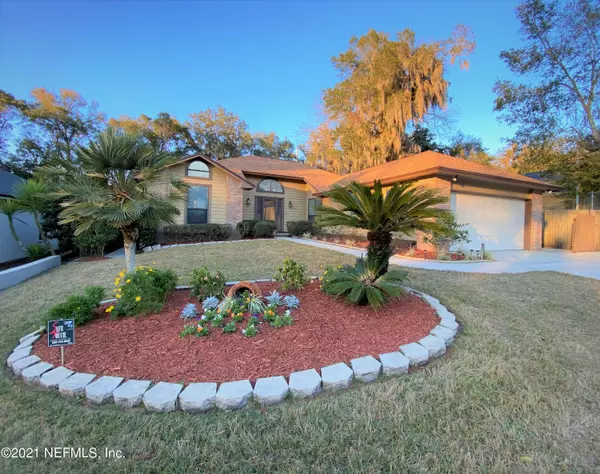$300,000
$299,900
For more information regarding the value of a property, please contact us for a free consultation.
11133 RIFLE RUN RD Jacksonville, FL 32225
3 Beds
2 Baths
1,898 SqFt
Key Details
Sold Price $300,000
Property Type Single Family Home
Sub Type Single Family Residence
Listing Status Sold
Purchase Type For Sale
Square Footage 1,898 sqft
Price per Sqft $158
Subdivision Ft Caroline Oaks
MLS Listing ID 1093575
Sold Date 03/15/21
Style Flat
Bedrooms 3
Full Baths 2
HOA Y/N No
Originating Board realMLS (Northeast Florida Multiple Listing Service)
Year Built 1989
Lot Dimensions 66 x 157
Property Description
Home sold AS-IS, No HOA, Quiet neighborhood-This Spacious 3 Split Bedroom/2 Bath floorplan house has huge great room and wood burning fireplace perfect for entertaining or getting cozy. Separately enclosed formal dining room that connects to kitchen, could be an office or 4th bedroom, pantry/coffee bar, eat-in area. The Master Bedroom has plenty of space and two bifold door closets. Master Bath boast a soothing jacuzzi soaking tub and pocket door toilet closet. Enjoy the peaches and blue berries every season in back yard outdoor space on the spacious deck with plenty of fenced in privacy. Outdoor Speakers are ready for your house warming party. Outdoor shed. Sprinkler system (home owner never used) Two-car garage.
Location
State FL
County Duval
Community Ft Caroline Oaks
Area 042-Ft Caroline
Direction 295 East on Merrill Rd- Continue onto Fort Caroline Rd - onto McCormick Rd- Turn left onto Fort Caroline Rd -Turn right to stay on Fort Caroline Rd- Turn Right on Rifle Run- House on Left
Interior
Interior Features Eat-in Kitchen, Pantry, Primary Bathroom - Tub with Shower, Primary Downstairs, Split Bedrooms
Heating Central
Cooling Central Air
Fireplaces Number 1
Fireplace Yes
Exterior
Garage Attached, Garage
Garage Spaces 2.0
Fence Back Yard, Wood
Pool None
Utilities Available Cable Connected
Amenities Available Laundry
Waterfront No
Roof Type Shingle
Porch Deck
Parking Type Attached, Garage
Total Parking Spaces 2
Private Pool No
Building
Lot Description Sprinklers In Front, Sprinklers In Rear
Sewer Public Sewer
Water Public
Architectural Style Flat
Structure Type Frame
New Construction No
Others
Tax ID 1611501185
Security Features Smoke Detector(s)
Acceptable Financing Cash, Conventional, FHA, VA Loan
Listing Terms Cash, Conventional, FHA, VA Loan
Read Less
Want to know what your home might be worth? Contact us for a FREE valuation!

Our team is ready to help you sell your home for the highest possible price ASAP
Bought with THE SHOP REAL ESTATE CO






