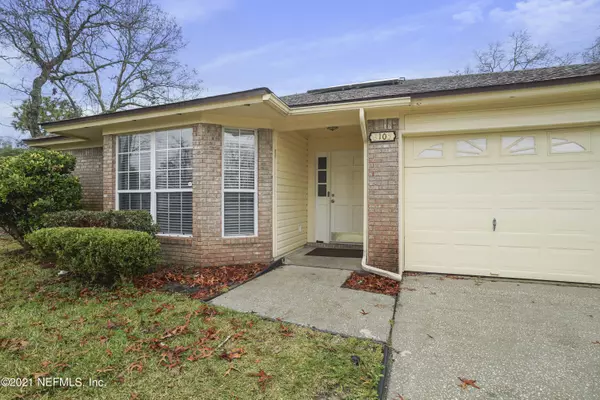$209,000
$200,000
4.5%For more information regarding the value of a property, please contact us for a free consultation.
8105 BUCHANNAN CT Jacksonville, FL 32244
3 Beds
2 Baths
1,531 SqFt
Key Details
Sold Price $209,000
Property Type Single Family Home
Sub Type Single Family Residence
Listing Status Sold
Purchase Type For Sale
Square Footage 1,531 sqft
Price per Sqft $136
Subdivision Highland Lakes
MLS Listing ID 1094927
Sold Date 04/14/21
Style Flat,Ranch
Bedrooms 3
Full Baths 2
HOA Fees $15/ann
HOA Y/N Yes
Originating Board realMLS (Northeast Florida Multiple Listing Service)
Year Built 1992
Property Description
Located in Highland Lakes community this 1,531 sq. ft, 3 bedroom, 2 bath home is centrally located between Collins Road and Argyle. Roof only 6 years old. Walking into this home wide entryway with room for bench seating, and off the entryway is the access to the 2 car garage. Open concept main living with fireplace and separate dining space. Updated laminate flooring throughout the entire home including bedrooms and tile flooring in main living spaces. The fully fenced backyard is spacious and private with a shed for storage and screened lanai. Clean steel appliances, separate coffee nook and counter space with refrigerator, microwave and washer dryer connect. Large owner's suite directly off the living space with an access door to the backyard lanai. Two bedrooms and a second bathroom on the opposite end of the owner's suite. Second bedroom with three large bay windows with natural light and a walk in closet. Minutes away from Argyle shopping and Collins Road shopping centers. Great walking and jogging paths with small bridges for running or walking. Schedule your private tour today!
Location
State FL
County Duval
Community Highland Lakes
Area 067-Collins Rd/Argyle/Oakleaf Plantation (Duval)
Direction Argyle Forest to R on Loch Highland (Highland Lakes Subdivion) then Left on MacTavish to Left on Buchannan Court. House is on the right side.
Interior
Interior Features Eat-in Kitchen, Entrance Foyer, Pantry, Primary Bathroom - Tub with Shower, Split Bedrooms, Walk-In Closet(s)
Heating Central
Cooling Central Air
Flooring Tile, Vinyl, Wood
Fireplaces Number 1
Fireplace Yes
Exterior
Garage Spaces 2.0
Pool None
Waterfront No
Roof Type Shingle
Total Parking Spaces 2
Private Pool No
Building
Lot Description Cul-De-Sac
Sewer Public Sewer
Water Public
Architectural Style Flat, Ranch
Structure Type Frame
New Construction No
Others
HOA Name Highland Lakes
Tax ID 0164684510
Acceptable Financing Cash, Conventional, FHA, VA Loan
Listing Terms Cash, Conventional, FHA, VA Loan
Read Less
Want to know what your home might be worth? Contact us for a FREE valuation!

Our team is ready to help you sell your home for the highest possible price ASAP
Bought with FLORIDA HOMES REALTY & MTG LLC






