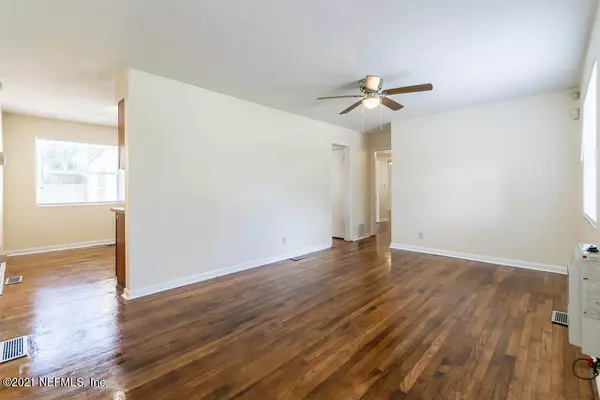$225,000
$219,900
2.3%For more information regarding the value of a property, please contact us for a free consultation.
2508 PARENTAL HOME RD Jacksonville, FL 32216
3 Beds
2 Baths
1,658 SqFt
Key Details
Sold Price $225,000
Property Type Single Family Home
Sub Type Single Family Residence
Listing Status Sold
Purchase Type For Sale
Square Footage 1,658 sqft
Price per Sqft $135
Subdivision Sans Souci
MLS Listing ID 1094864
Sold Date 04/30/21
Style Traditional
Bedrooms 3
Full Baths 2
HOA Y/N No
Originating Board realMLS (Northeast Florida Multiple Listing Service)
Year Built 1955
Lot Dimensions 100 x 129
Property Description
Must see to believe! Beautiful 3/2 corner-lot home with gorgeous wood flooring throughout. XL eat-in Ktchen boasts stainless appliances, pantry and cabinets galore! This home includes 3 lovely Bedrooms with an upgraded Full Bath. There is an additional room that can be utilized as a Guest Suite/Family Room with french doors that lead to a huge backyard. Convenient indoor laundry room in the converted garage is utilized as a media/ play room. The fenced-in back yard has lots of room for a playground, pool, bbq pit - the possibilities are endless! Convenient to shopping, entertainment & I-95.
Location
State FL
County Duval
Community Sans Souci
Area 022-Grove Park/Sans Souci
Direction Heading East on Beach Blvd, Turn Right on Parental Home Rd. Travel Approx Half a Mile - Home is Located on the Right.
Interior
Interior Features Eat-in Kitchen, Entrance Foyer, Pantry, Primary Bathroom - Tub with Shower, Split Bedrooms, Walk-In Closet(s)
Heating Central
Cooling Central Air
Flooring Laminate, Tile, Wood
Laundry Electric Dryer Hookup, Washer Hookup
Exterior
Parking Features Detached, Garage
Fence Full
Pool None
Roof Type Shingle
Porch Covered, Patio, Porch, Screened
Private Pool No
Building
Sewer Public Sewer
Water Public
Architectural Style Traditional
Structure Type Concrete
New Construction No
Schools
Elementary Schools Hogan-Spring Glen
Middle Schools Southside
High Schools Englewood
Others
Tax ID 1373460000
Acceptable Financing Cash, Conventional, FHA, VA Loan
Listing Terms Cash, Conventional, FHA, VA Loan
Read Less
Want to know what your home might be worth? Contact us for a FREE valuation!

Our team is ready to help you sell your home for the highest possible price ASAP
Bought with REMI REALTY, LLC





