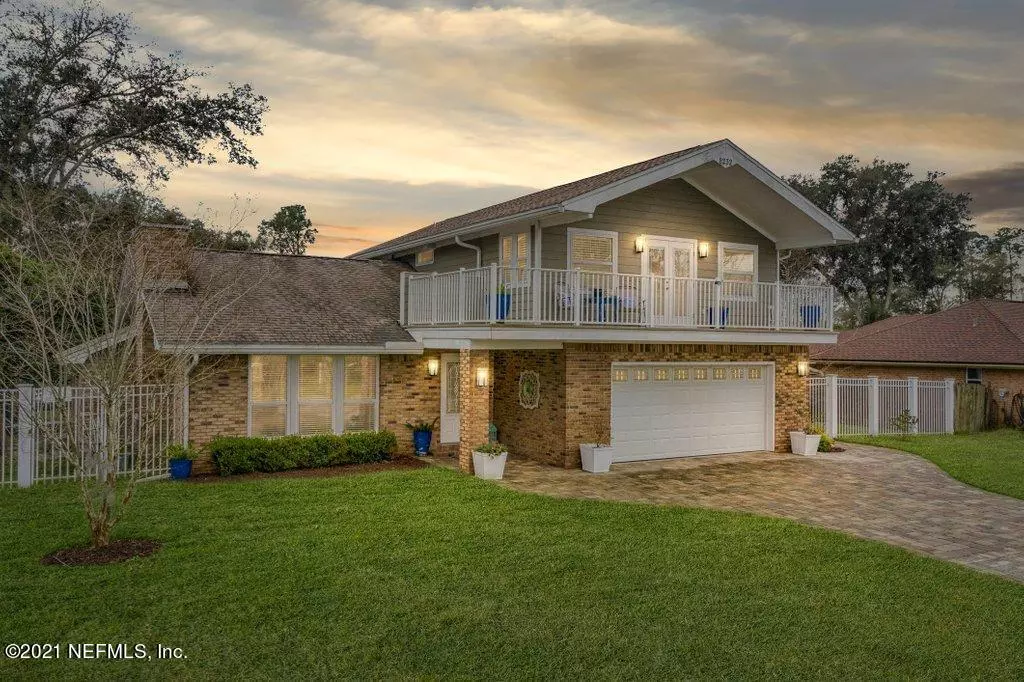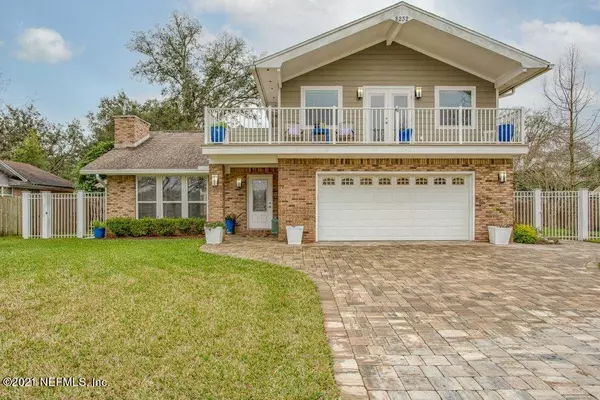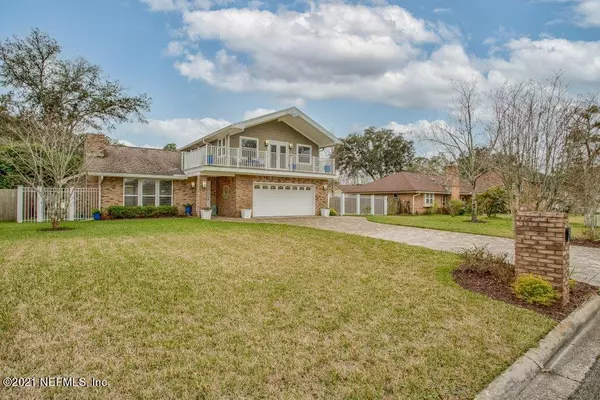$447,500
$449,000
0.3%For more information regarding the value of a property, please contact us for a free consultation.
8232 HIDDEN LAKE DR S Jacksonville, FL 32216
3 Beds
4 Baths
2,599 SqFt
Key Details
Sold Price $447,500
Property Type Single Family Home
Sub Type Single Family Residence
Listing Status Sold
Purchase Type For Sale
Square Footage 2,599 sqft
Price per Sqft $172
Subdivision Secret Cove
MLS Listing ID 1094951
Sold Date 04/02/21
Style Traditional
Bedrooms 3
Full Baths 4
HOA Fees $29/ann
HOA Y/N Yes
Originating Board realMLS (Northeast Florida Multiple Listing Service)
Year Built 1983
Property Description
***Multiple offers. Highest and Best by 8pm Wed. Feb.17th.***Be prepared to be wowed as no detail was overlooked in this meticulously maintained fully remodeled home.As you pull up to the property paved driveway leads you home.Step into a foyer that leads into the spacious living room overlooking the beautiful Hidden Lake and your new gormet kitchen with plenty of storage, quality cabinetry, granite counter tops and stainless steel appliances. Master suite addition downstairs has it all-large closet,full bath,its own kitchenette and french doors leading onto your own private porch. Watch the breathtaking sunsets and sunrises from your very own wrap around upstairs master suite balcony or relax in your luxury hotel style master bath.
Location
State FL
County Duval
Community Secret Cove
Area 022-Grove Park/Sans Souci
Direction JTB to North on Belfort Rd to Right into Secret Cove. At stop sign, take a right onto Hidden Lake Drive S,property on the right.
Interior
Interior Features Breakfast Bar, Entrance Foyer, In-Law Floorplan, Kitchen Island, Primary Bathroom - Shower No Tub, Primary Bathroom - Tub with Shower, Split Bedrooms, Walk-In Closet(s)
Heating Central, Electric
Cooling Central Air, Electric
Flooring Laminate, Tile, Wood
Fireplaces Number 1
Fireplaces Type Gas
Fireplace Yes
Laundry Electric Dryer Hookup, Washer Hookup
Exterior
Exterior Feature Balcony
Parking Features Attached, Garage, Garage Door Opener
Garage Spaces 2.0
Fence Back Yard, Full, Vinyl, Wood
Pool Community, None
Amenities Available Boat Dock, Playground, Tennis Court(s), Trash
Roof Type Shingle
Porch Porch, Wrap Around
Total Parking Spaces 2
Private Pool No
Building
Lot Description Sprinklers In Front, Sprinklers In Rear
Sewer Public Sewer
Water Public
Architectural Style Traditional
Structure Type Brick Veneer,Frame
New Construction No
Others
Tax ID 1543790228
Security Features Smoke Detector(s)
Acceptable Financing Cash, Conventional, FHA, VA Loan
Listing Terms Cash, Conventional, FHA, VA Loan
Read Less
Want to know what your home might be worth? Contact us for a FREE valuation!

Our team is ready to help you sell your home for the highest possible price ASAP
Bought with EXIT MAGNOLIA POINT REALTY





