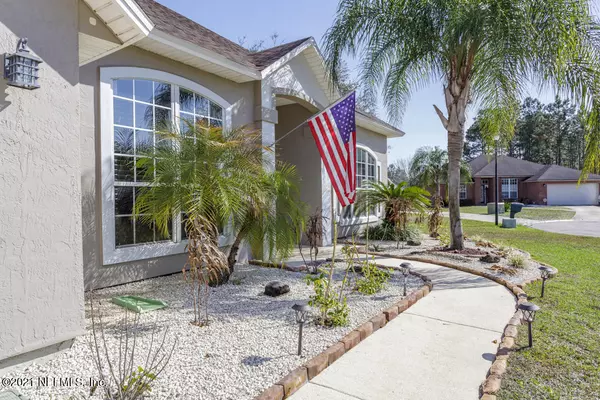$300,000
$299,900
For more information regarding the value of a property, please contact us for a free consultation.
6877 KETTLE CREEK DR Jacksonville, FL 32222
5 Beds
3 Baths
2,575 SqFt
Key Details
Sold Price $300,000
Property Type Single Family Home
Sub Type Single Family Residence
Listing Status Sold
Purchase Type For Sale
Square Footage 2,575 sqft
Price per Sqft $116
Subdivision Plum Tree
MLS Listing ID 1095440
Sold Date 03/11/21
Style Traditional
Bedrooms 5
Full Baths 3
HOA Fees $20/ann
HOA Y/N Yes
Originating Board realMLS (Northeast Florida Multiple Listing Service)
Year Built 2003
Lot Dimensions 0.27 acres
Property Description
Knock, Knock...who's there...your perfect house that's who!! You'll love this split floorplan, it has space and privacy for everyone! As you enter the front door, you're greeted with high ceilings, views of the family room & dining room, decorative arches, & natural light throughout the open floorplan. Enjoy the NEW Roof (2018), NEW Exterior Paint (2020), & Luxury Vinyl Plank floors(2018). The kitchen boasts upgraded SS appliances, tile backsplash, & a beautiful bartop. The MBA has a luxurious jetted tub, a fully remodeled shower, & his/her closets. The upstairs bonus room (optional 5th BR) is HUGE and has a full BA...perfect for guests or in-laws! The house is located on one of the BEST lots...over 1/4 acre (on a side cul-de-sac) plus lots of privacy. Located 5 min from Oakleaf!!
Location
State FL
County Duval
Community Plum Tree
Area 064-Bent Creek/Plum Tree
Direction From ARGYLE FOREST BLVD, North On OLD MIDDLEBURG RD, Left on HAZEL LAKE DR, Right on BEEKMAN LAKE DR, Left on CLINTON CORNERS DR, Left on NELSON FORK DR And Right on KETTLE CREEK DR.
Interior
Interior Features Breakfast Nook, Eat-in Kitchen, Entrance Foyer, Pantry, Primary Bathroom -Tub with Separate Shower, Primary Downstairs, Split Bedrooms, Vaulted Ceiling(s), Walk-In Closet(s)
Heating Central, Heat Pump
Cooling Central Air
Flooring Carpet, Vinyl
Laundry Electric Dryer Hookup, Washer Hookup
Exterior
Parking Features Additional Parking, Attached, Garage
Garage Spaces 2.0
Pool None
View Protected Preserve
Roof Type Shingle
Porch Patio
Total Parking Spaces 2
Private Pool No
Building
Lot Description Cul-De-Sac
Sewer Public Sewer
Water Public
Architectural Style Traditional
Structure Type Frame,Stucco,Vinyl Siding
New Construction No
Schools
Elementary Schools Chimney Lakes
Middle Schools Charger Academy
High Schools Westside High School
Others
Tax ID 0163141750
Security Features Smoke Detector(s)
Acceptable Financing Cash, Conventional, FHA, VA Loan
Listing Terms Cash, Conventional, FHA, VA Loan
Read Less
Want to know what your home might be worth? Contact us for a FREE valuation!

Our team is ready to help you sell your home for the highest possible price ASAP
Bought with ROBERT SLACK, LLC.





