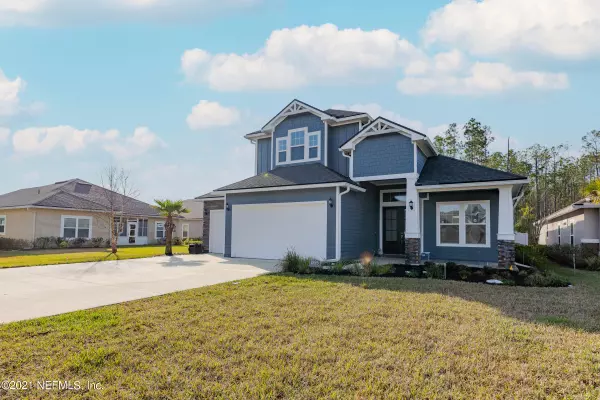$530,000
$535,000
0.9%For more information regarding the value of a property, please contact us for a free consultation.
1895 ADLER NEST LN Fleming Island, FL 32003
4 Beds
4 Baths
3,344 SqFt
Key Details
Sold Price $530,000
Property Type Single Family Home
Sub Type Single Family Residence
Listing Status Sold
Purchase Type For Sale
Square Footage 3,344 sqft
Price per Sqft $158
Subdivision Eagle Harbor
MLS Listing ID 1095622
Sold Date 05/13/21
Style Contemporary
Bedrooms 4
Full Baths 4
HOA Fees $4/ann
HOA Y/N Yes
Originating Board realMLS (Northeast Florida Multiple Listing Service)
Year Built 2017
Property Description
Welcome to this beautiful 4 bed / 3 bath Fleming Island pool home! This home features high ceilings, vinyl plank flooring in the main living spaces, a flex room, a bonus room, and a formal dining space. The open floor plan concept is perfect for entertaining. The kitchen includes stainless steel appliances, a gas stove, granite countertops, an oversized food prep island with seating, and an abundance of cabinetry. The living room has built ins, a fireplace, and French doors. The master bedroom has tray ceilings, his and her walk in closets, and a beautiful en suite bath. Common areas have tiled floors and all outside patio/pool/firepit furniture conveys. The backyard has an inground heated saltwater pool with a waterfall. The backyard also has a fireplace and a back patio!
Location
State FL
County Clay
Community Eagle Harbor
Area 124-Fleming Island-Sw
Direction From I-295 take US 17 S, turn Right onto East - West Parkway, turn left onto Town Center Blvd, turn Right onto Adler Nest, 1895 Adler Nest will be on your left. Welcome Home!
Interior
Interior Features Breakfast Bar, Entrance Foyer, In-Law Floorplan, Kitchen Island, Pantry, Primary Bathroom -Tub with Separate Shower, Primary Downstairs, Split Bedrooms, Walk-In Closet(s)
Heating Central
Cooling Central Air
Flooring Tile
Fireplaces Type Gas
Fireplace Yes
Exterior
Garage Spaces 3.0
Fence Back Yard
Pool In Ground, Heated, Salt Water
Amenities Available Clubhouse
Waterfront No
Roof Type Shingle
Total Parking Spaces 3
Private Pool No
Building
Sewer Public Sewer
Water Public
Architectural Style Contemporary
Structure Type Frame
New Construction No
Others
Tax ID 05052601419002644
Acceptable Financing Cash, Conventional, FHA, VA Loan
Listing Terms Cash, Conventional, FHA, VA Loan
Read Less
Want to know what your home might be worth? Contact us for a FREE valuation!

Our team is ready to help you sell your home for the highest possible price ASAP
Bought with DJ & LINDSEY REAL ESTATE






