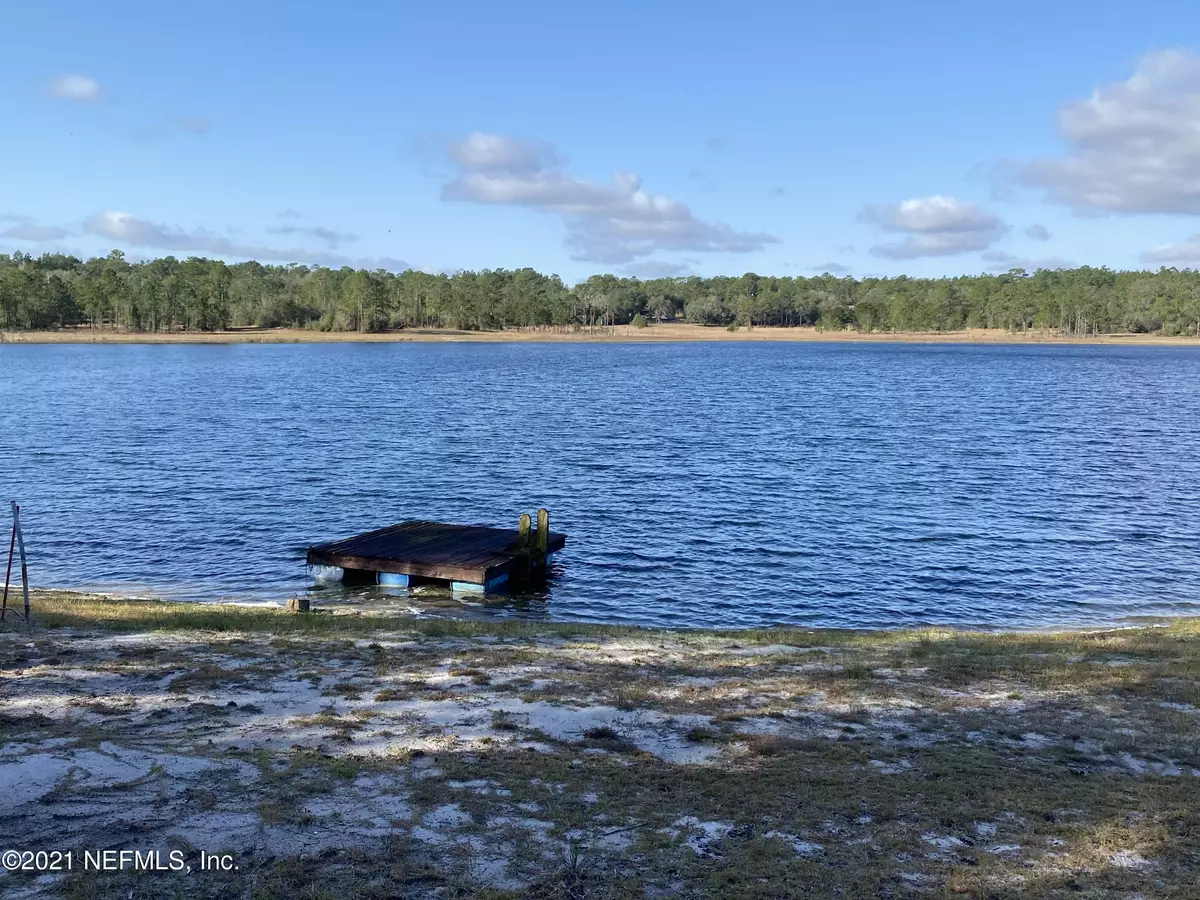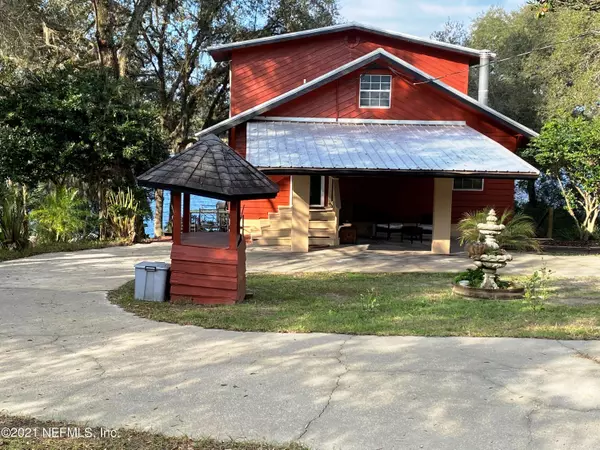$193,000
$198,500
2.8%For more information regarding the value of a property, please contact us for a free consultation.
5648 SILVER SANDS CIR Keystone Heights, FL 32656
3 Beds
3 Baths
1,820 SqFt
Key Details
Sold Price $193,000
Property Type Single Family Home
Sub Type Single Family Residence
Listing Status Sold
Purchase Type For Sale
Square Footage 1,820 sqft
Price per Sqft $106
Subdivision Silver Sands Estates
MLS Listing ID 1095466
Sold Date 04/14/21
Bedrooms 3
Full Baths 3
HOA Y/N No
Originating Board realMLS (Northeast Florida Multiple Listing Service)
Year Built 1967
Lot Dimensions .534
Property Description
LAKEFRONT HOME: Come enjoy all the Lake Region has to offer with this 3/3 bath home on Silver Sands Lake. This is a clear beautiful lake with white sand beaches. Enter into the homes main living area with office space, living room with fireplace, dining, kitchen and quest bath. There is a fantastic new deck expanding the living area with stunning views. A spiral staircase takes you to a BR with a private bath and walk in closet. The French Doors gives you access to another deck with equally impressive views. Down stairs you will find the owner's suite, laundry and another bedroom. This beautiful home sits on over a half acre and is fenced on 3 sides (open at the beach). There is a great option for guests as the property has space for an RV with Hook up & clean out. Amazing Sunsets
Location
State FL
County Clay
Community Silver Sands Estates
Area 151-Keystone Heights
Direction FROM SR 21 X SR 100: EAST ON 100 TO LEFT ON CR 214 TO LEFT ON SILVER SANDS RD TO RIGHT ON SILVER SANDS CIRCLE TO HOME ON LEFT
Rooms
Other Rooms Other
Interior
Interior Features Breakfast Bar, Primary Bathroom - Shower No Tub, Split Bedrooms
Flooring Carpet, Laminate, Tile, Wood
Fireplaces Number 1
Fireplace Yes
Laundry Electric Dryer Hookup, Washer Hookup
Exterior
Parking Features Circular Driveway, Covered
Pool None
Amenities Available Laundry
Waterfront Description Lake Front
Roof Type Metal
Porch Deck, Patio
Private Pool No
Building
Lot Description Other
Sewer Septic Tank
Water Well
Structure Type Frame,Wood Siding,Other
New Construction No
Schools
Elementary Schools Mcrae
High Schools Keystone Heights
Others
Tax ID 14082300152000000
Acceptable Financing Cash, Conventional
Listing Terms Cash, Conventional
Read Less
Want to know what your home might be worth? Contact us for a FREE valuation!

Our team is ready to help you sell your home for the highest possible price ASAP
Bought with MAVREALTY





