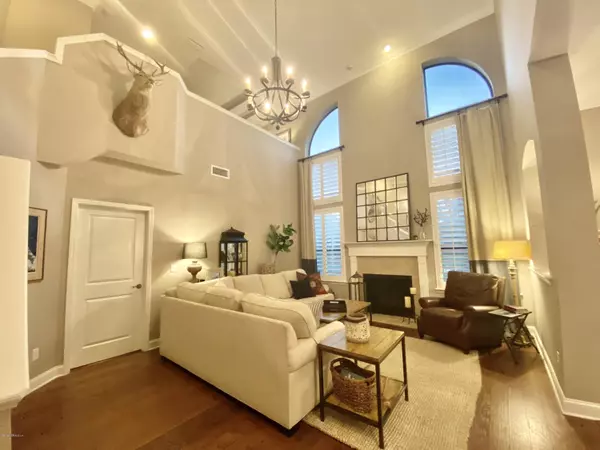$417,000
$437,500
4.7%For more information regarding the value of a property, please contact us for a free consultation.
3612 EASTBURY DR Jacksonville, FL 32224
3 Beds
3 Baths
2,258 SqFt
Key Details
Sold Price $417,000
Property Type Single Family Home
Sub Type Single Family Residence
Listing Status Sold
Purchase Type For Sale
Square Footage 2,258 sqft
Price per Sqft $184
Subdivision Highland Glen
MLS Listing ID 1018954
Sold Date 02/07/20
Bedrooms 3
Full Baths 2
Half Baths 1
HOA Fees $103/qua
HOA Y/N Yes
Originating Board realMLS (Northeast Florida Multiple Listing Service)
Year Built 2013
Property Description
Newer built home in Highland Glen with fantastic lake view. The main floor offers wood floors throughout the entry, dining, living and office. Open concept kitchen, living and cafe are great for entertaining. The backyard features a covered, screened lanai overlooking the lake, as well as a large pavered area containing a fire pit. The large master bedroom contains two closets, separate bath and shower and double vanity. Upstairs offers a large loft as a great playroom or second entertaining space, as well as two bedrooms and a full bath. The downstairs office is large enough to be a fourth bedroom or work from home in this great space.
Location
State FL
County Duval
Community Highland Glen
Area 026-Intracoastal West-South Of Beach Blvd
Direction Fron Kernen and Beach, turn East on Beach, Turn right into Highland Glen, right through the gate. Go past the pool to round about and take the first right, turn right on Eastbury and home is on left
Interior
Interior Features Breakfast Nook, Primary Bathroom -Tub with Separate Shower
Heating Central
Cooling Central Air
Fireplaces Number 1
Fireplace Yes
Exterior
Parking Features Attached, Garage
Garage Spaces 2.0
Pool Community, None
Amenities Available Playground
Waterfront Description Pond
Porch Patio, Screened
Total Parking Spaces 2
Private Pool No
Building
Sewer Public Sewer
Water Public
New Construction No
Others
HOA Name Highland Glen
Tax ID 1670675425
Read Less
Want to know what your home might be worth? Contact us for a FREE valuation!

Our team is ready to help you sell your home for the highest possible price ASAP
Bought with HOVER GIRL PROPERTIES





