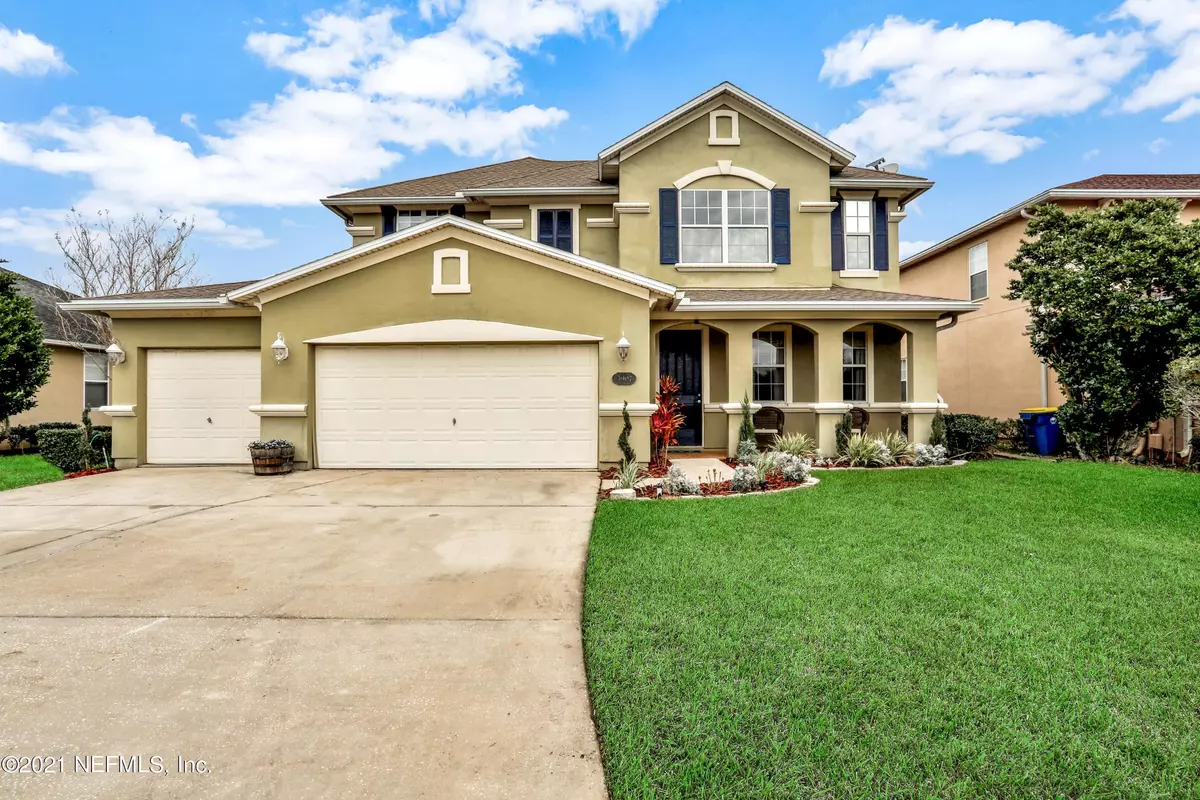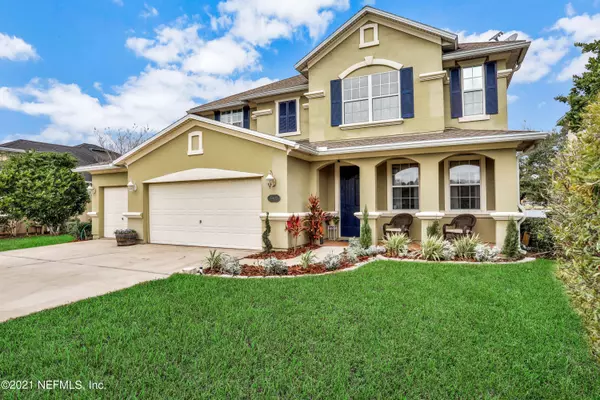$315,000
$310,000
1.6%For more information regarding the value of a property, please contact us for a free consultation.
3907 CEDAR BLUFF LN Jacksonville, FL 32226
4 Beds
4 Baths
2,657 SqFt
Key Details
Sold Price $315,000
Property Type Single Family Home
Sub Type Single Family Residence
Listing Status Sold
Purchase Type For Sale
Square Footage 2,657 sqft
Price per Sqft $118
Subdivision Cedar Glen
MLS Listing ID 1095132
Sold Date 04/15/21
Style Traditional
Bedrooms 4
Full Baths 2
Half Baths 2
HOA Fees $58/ann
HOA Y/N Yes
Originating Board realMLS (Northeast Florida Multiple Listing Service)
Year Built 2006
Property Description
You will not want to miss out on this wonderful home in desirable Cedar Glen. When you walk through the door you will immediately feel right at home. You may fall in love with the large in home theater or the relaxing view from the covered lanai outside. This home is perfect for family gatherings and entertaining inside and out. This home includes 4 Bedroom, 2 Full baths & 2 Half Baths, 3 car garage with open concept floor plan, large oversized foyer, owners suite located on the 1st floor with large walk in closet, wood flooring in family areas, tile in baths & carpet in bedrooms. updated master and half bath, walk in closets in every bedroom and so much more. If you love to entertain... this home is the perfect one!
Location
State FL
County Duval
Community Cedar Glen
Area 096-Ft George/Blount Island/Cedar Point
Direction Driving from I-95, take 9A south and exit (Alta Drive) heading north about 2 miles. Turn right on (New Berlin Rd) then bear left at the fork, to the (Cedar Glen community) located on the left.
Interior
Interior Features Breakfast Bar, Entrance Foyer, Pantry, Primary Bathroom -Tub with Separate Shower, Primary Downstairs, Walk-In Closet(s)
Heating Central
Cooling Central Air
Flooring Carpet, Tile, Wood
Exterior
Parking Features Additional Parking, Attached, Garage
Garage Spaces 3.0
Pool None
Amenities Available Clubhouse, Playground
Roof Type Shingle
Porch Front Porch, Patio
Total Parking Spaces 3
Private Pool No
Building
Sewer Public Sewer
Water Public
Architectural Style Traditional
Structure Type Stucco
New Construction No
Others
HOA Name Cedar Glen
Tax ID 1066030295
Security Features Smoke Detector(s)
Acceptable Financing Cash, Conventional, FHA, VA Loan
Listing Terms Cash, Conventional, FHA, VA Loan
Read Less
Want to know what your home might be worth? Contact us for a FREE valuation!

Our team is ready to help you sell your home for the highest possible price ASAP
Bought with KST GROUP LLC






