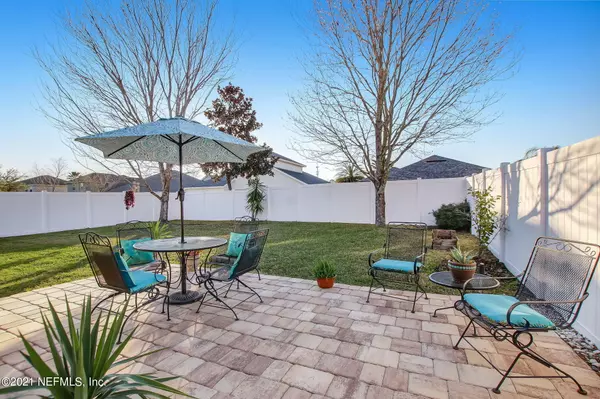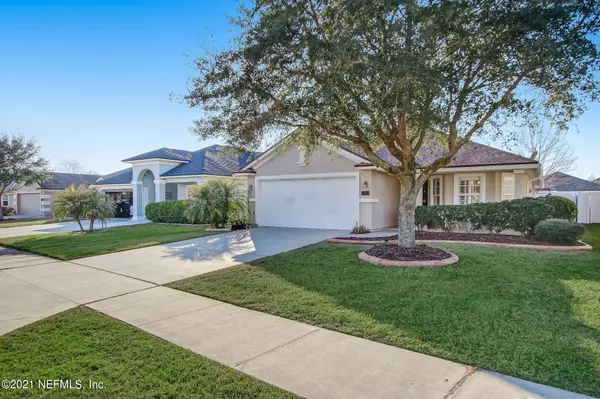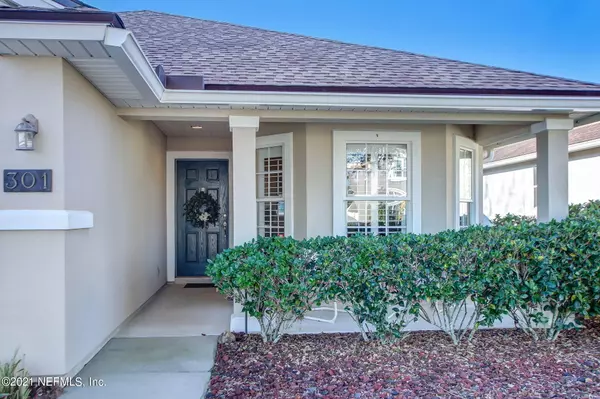$305,000
$289,000
5.5%For more information regarding the value of a property, please contact us for a free consultation.
301 CASA SEVILLA AVE St Augustine, FL 32092
3 Beds
2 Baths
1,599 SqFt
Key Details
Sold Price $305,000
Property Type Single Family Home
Sub Type Single Family Residence
Listing Status Sold
Purchase Type For Sale
Square Footage 1,599 sqft
Price per Sqft $190
Subdivision Sevilla
MLS Listing ID 1096180
Sold Date 03/29/21
Style Ranch
Bedrooms 3
Full Baths 2
HOA Fees $48/ann
HOA Y/N Yes
Originating Board realMLS (Northeast Florida Multiple Listing Service)
Year Built 2008
Property Description
UPDATE 2.27.21 OPEN HOUSE Canceled for 2.28.21. UPDATE 2.26.21: All offers due Saturday by 3pm. Wonderful home in Sevilla! 2 yr old roof & plantation shutters. Move right in to this well cared for home. Perfect for entertaining, vaulted ceilings, spacious & updated kitchen with stainless appliances and gas stove. Beautiful ceramic tile in main living areas, owners suite carpeted plus secondary bedrooms. Kitchen has 42'' Cabinets, Pantry, Stainless Appliances, new granite countertops. Large breakfast bar or enjoy a bite in your breakfast nook. Split floorplan, 3 Guest Bedrooms & 2 Full Baths. Master suite has walk-in closet & garden tub. Sit outside under large covered lanai & paver extended outdoor area overlooking large fenced backyard plus landscape lighting in front yard.
Location
State FL
County St. Johns
Community Sevilla
Area 308-World Golf Village Area-Sw
Direction I-95 Exit 323. Go west on Int'l Golf Pkwy. Left on World Commerce Center. Turn Right in Sevilla. Home will be on your right.
Interior
Interior Features Breakfast Bar, Eat-in Kitchen, Pantry, Primary Bathroom -Tub with Separate Shower, Split Bedrooms
Heating Central
Cooling Central Air
Exterior
Parking Features Attached, Garage
Garage Spaces 2.0
Fence Back Yard
Pool None
Utilities Available Propane
Amenities Available Basketball Court, Clubhouse, Management - Off Site, Playground
Porch Front Porch, Patio, Porch, Screened
Total Parking Spaces 2
Private Pool No
Building
Lot Description Sprinklers In Front, Sprinklers In Rear
Sewer Public Sewer
Water Public
Architectural Style Ranch
Structure Type Frame,Stucco
New Construction No
Schools
Elementary Schools Mill Creek Academy
Middle Schools Pacetti Bay
High Schools Allen D. Nease
Others
Tax ID 0283323160
Acceptable Financing Cash, Conventional, FHA, VA Loan
Listing Terms Cash, Conventional, FHA, VA Loan
Read Less
Want to know what your home might be worth? Contact us for a FREE valuation!

Our team is ready to help you sell your home for the highest possible price ASAP
Bought with PONTE VEDRA & COMPANY REAL ESTATE LLC





