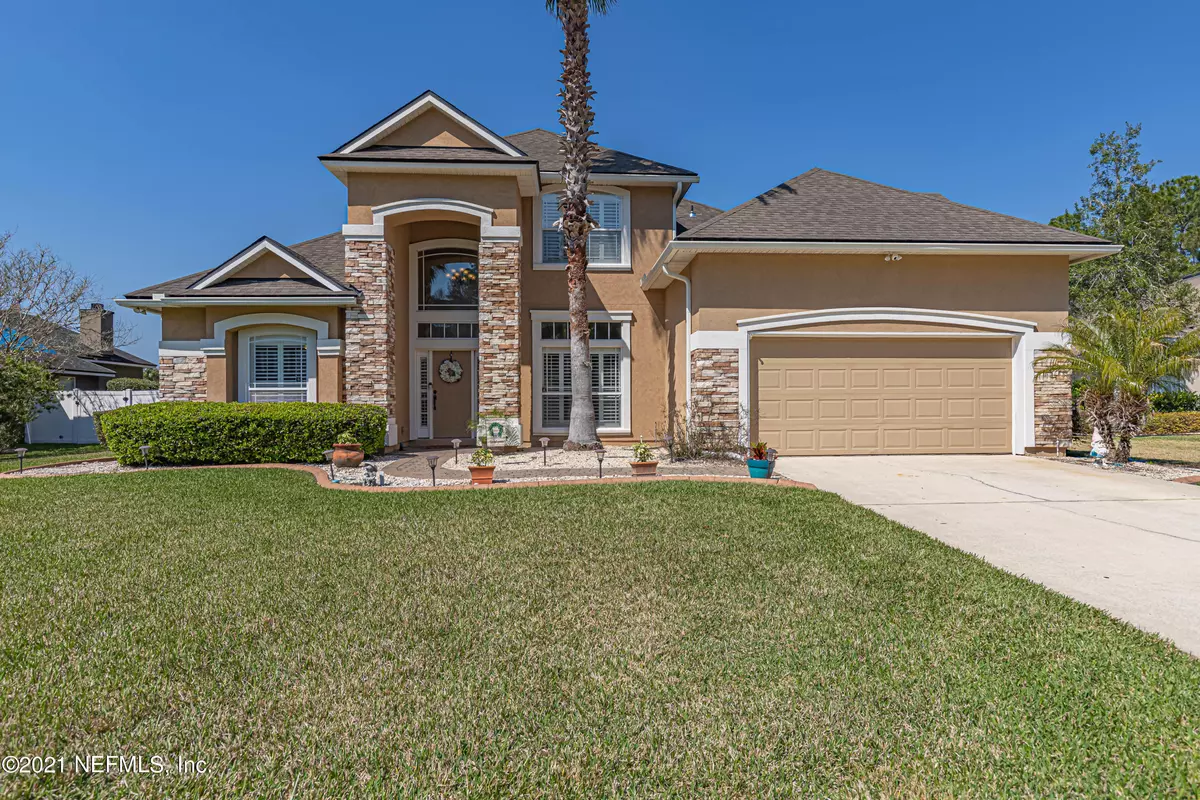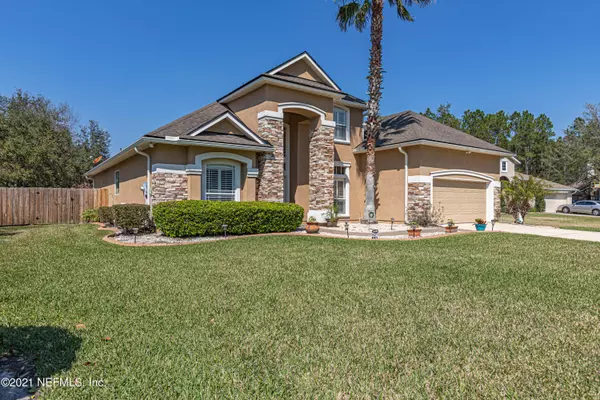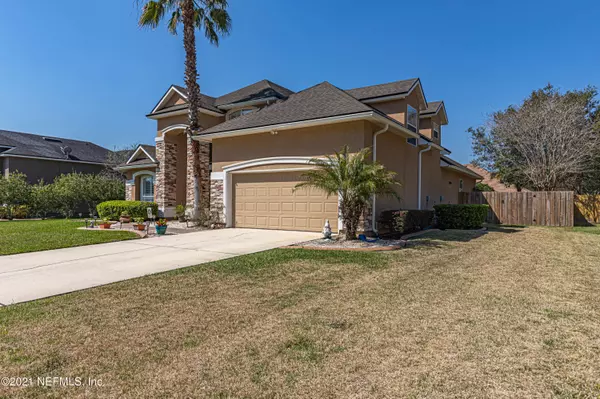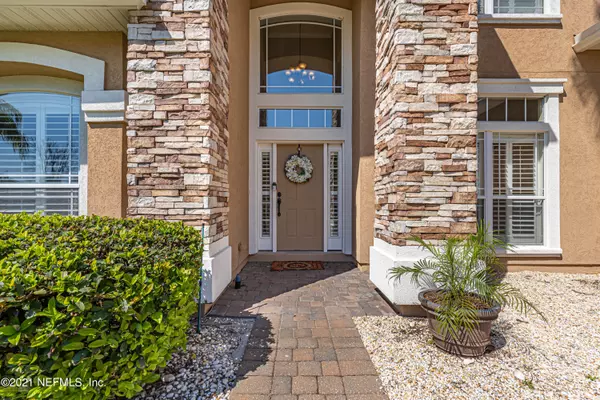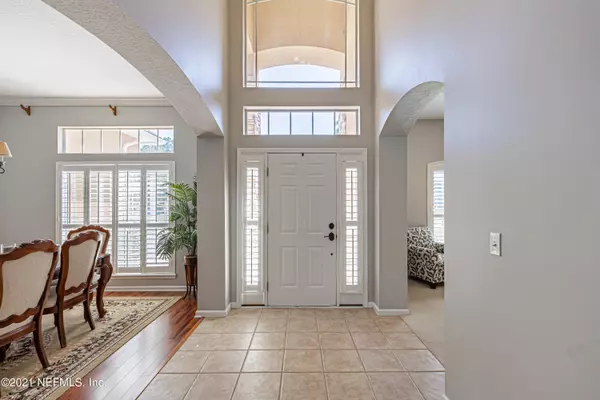$465,000
$489,900
5.1%For more information regarding the value of a property, please contact us for a free consultation.
1404 MOON HARBOR CT St Augustine, FL 32092
4 Beds
4 Baths
3,397 SqFt
Key Details
Sold Price $465,000
Property Type Single Family Home
Sub Type Single Family Residence
Listing Status Sold
Purchase Type For Sale
Square Footage 3,397 sqft
Price per Sqft $136
Subdivision Johns Creek
MLS Listing ID 1096295
Sold Date 04/15/21
Style Traditional
Bedrooms 4
Full Baths 3
Half Baths 1
HOA Fees $8/ann
HOA Y/N Yes
Originating Board realMLS (Northeast Florida Multiple Listing Service)
Year Built 2005
Property Description
Located in a quiet cul-de-sac in Johns Creek, this lovely pool home could be the one that checks all the boxes. Four spacious bedrooms with the owner's suite on the main floor, plus a den/office adjoining. The remaining three bedrooms and two full bathrooms are upstairs. The entry and formal living areas have grand vaulted ceilings and these rooms lead to a huge kitchen, breakfast room and family room with fireplace. The kitchen features a large breakfast bar, solid surface counter tops, stone backsplash, stainless steel appliances, walk-in pantry and tons of cabinet space. The master suite affords lots of privacy with plenty of walk-in closet space, luxury tub and separate shower. What the owners have truly loved about this home is the outdoor oasis and beautiful pool with waterfall within the screened in lanai. It's been a wonderful place to entertain and host family gatherings year-round. It's a perfect St Johns County location with easy access to shopping, restaurants, medical facilities and the interstate. Best of all....excellent St. Johns County Schools. Please make sure to visit and see all this home has to offer!
Location
State FL
County St. Johns
Community Johns Creek
Area 304- 210 South
Direction CR-210 and St Johns Pkwy, right on Johns Creek Pkwy, 2nd left to Johns Creek Pkwy to Moon Harbor Court on your left. Home is on your left just before the cul-de-sac
Interior
Interior Features Breakfast Bar, Breakfast Nook, Eat-in Kitchen, Entrance Foyer, Kitchen Island, Pantry, Primary Bathroom -Tub with Separate Shower, Primary Downstairs, Split Bedrooms, Vaulted Ceiling(s), Walk-In Closet(s)
Heating Central, Electric
Cooling Central Air, Electric
Flooring Carpet, Laminate, Tile
Fireplaces Number 1
Fireplaces Type Gas, Other
Fireplace Yes
Exterior
Parking Features Attached, Garage
Garage Spaces 2.0
Fence Back Yard, Wood
Pool Community, In Ground, Screen Enclosure
Utilities Available Cable Available
Amenities Available Basketball Court, Children's Pool, Clubhouse, Fitness Center, Playground, Tennis Court(s)
Roof Type Shingle
Porch Patio, Porch, Screened
Total Parking Spaces 2
Private Pool No
Building
Lot Description Cul-De-Sac
Sewer Public Sewer
Water Public
Architectural Style Traditional
Structure Type Frame,Stucco
New Construction No
Schools
Elementary Schools Timberlin Creek
Middle Schools Switzerland Point
High Schools Bartram Trail
Others
HOA Name Johns Creek HOA
Tax ID 0099812530
Security Features Security System Owned,Smoke Detector(s)
Acceptable Financing Cash, Conventional, FHA, VA Loan
Listing Terms Cash, Conventional, FHA, VA Loan
Read Less
Want to know what your home might be worth? Contact us for a FREE valuation!

Our team is ready to help you sell your home for the highest possible price ASAP
Bought with BLUE KEY PROPERTIES

