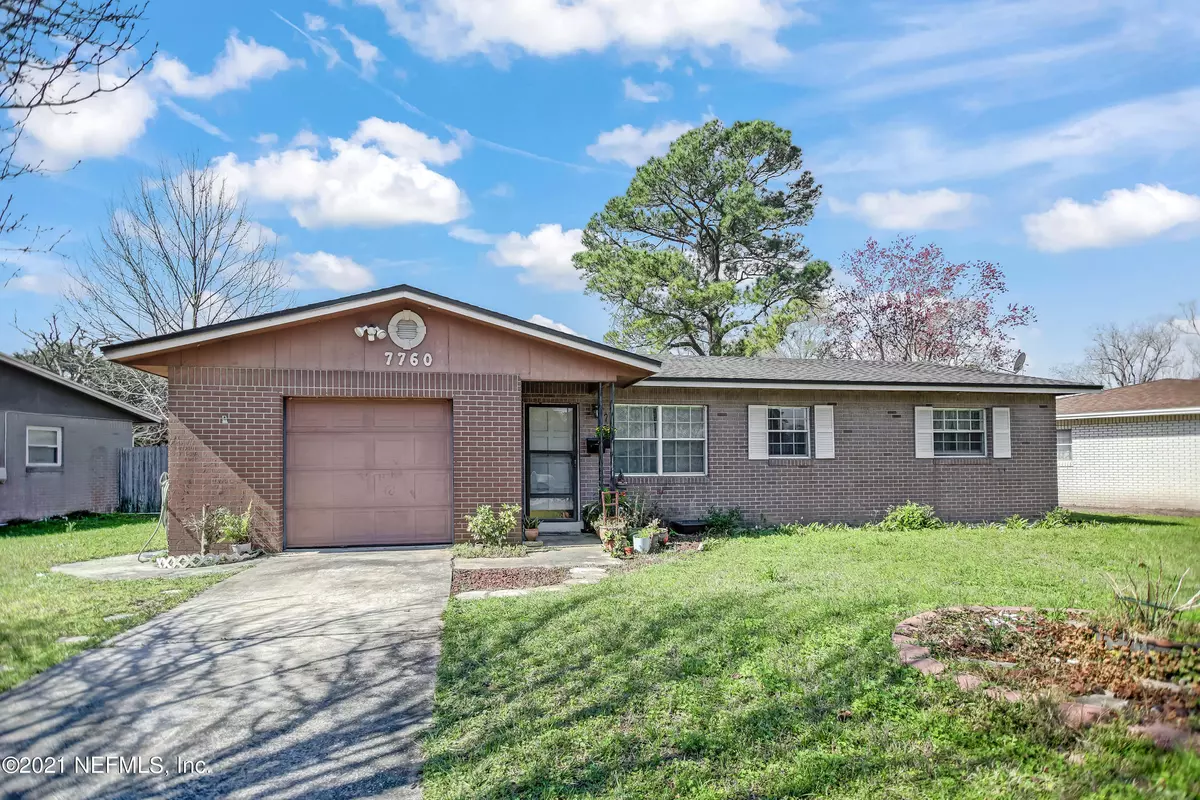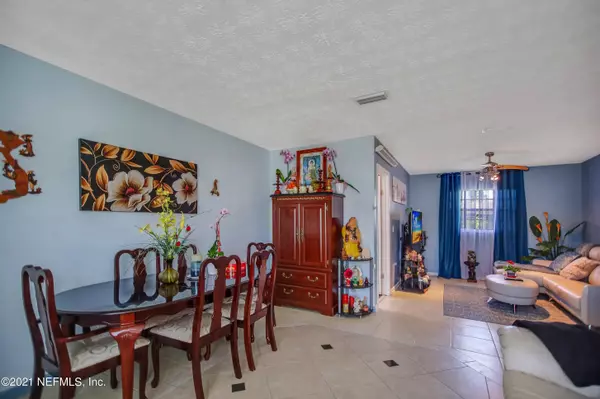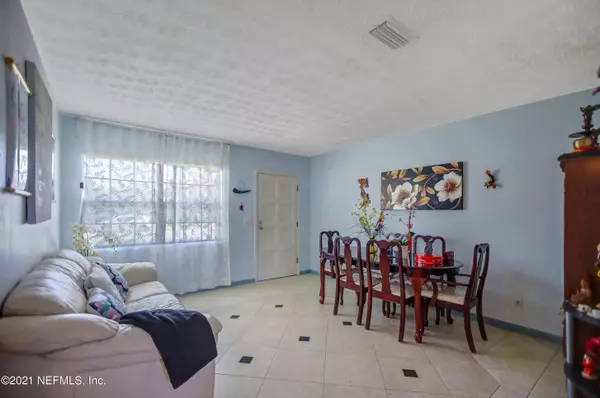$216,000
$229,000
5.7%For more information regarding the value of a property, please contact us for a free consultation.
7760 LISA DR E Jacksonville, FL 32217
3 Beds
2 Baths
1,256 SqFt
Key Details
Sold Price $216,000
Property Type Single Family Home
Sub Type Single Family Residence
Listing Status Sold
Purchase Type For Sale
Square Footage 1,256 sqft
Price per Sqft $171
Subdivision San Jose Manor
MLS Listing ID 1097596
Sold Date 04/12/21
Style Ranch
Bedrooms 3
Full Baths 2
HOA Y/N No
Originating Board realMLS (Northeast Florida Multiple Listing Service)
Year Built 1974
Property Description
Brilliant Brick Ranch in Jacksonville! Located on a sizeable 0.19+acre lot, this 3BR/2BA, 1,256sqft home entices with a traditional brick exterior, neat landscaping, and a covered front entry. Enter to discover an open flowing floorplan, a cozy living area, and a dining space. Explore further to find an updated kitchen featuring all new stainless-steel appliances, dishwasher, built-in microwave, refrigerator w/freezer drawer, recessed lighting, breakfast bar, ample wood cabinetry, stylish flooring, pantry, and an adjoining breakfast nook w/outdoor patio access. Summer is quickly approaching and so is grilling season! Featuring a fully fenced-in backyard and a concrete patio, you can easily grill, chill, and entertain, while the kiddos and dogs safely play in the massive greenspace. Relax in the master bedroom, which has a walk-in closet and an en suite. Both additional bedrooms are generously sized and may be ideal for children, guests, or telecommuting offices. Other features: attached 1-car garage, newer roof , laundry area, ceiling fans throughout, close to shopping, restaurants, and schools, and more! Call now for your private and exclusive tour!
Location
State FL
County Duval
Community San Jose Manor
Area 012-San Jose
Direction From Baymeadows go North on Old Kings Rd. Right on Lisa Dr. East and follow around to house on right.
Interior
Interior Features Breakfast Bar, Pantry, Primary Bathroom - Shower No Tub, Walk-In Closet(s)
Heating Central
Cooling Central Air
Laundry Electric Dryer Hookup, Washer Hookup
Exterior
Garage Spaces 1.0
Fence Back Yard
Pool None
Roof Type Shingle
Porch Patio
Total Parking Spaces 1
Private Pool No
Building
Sewer Public Sewer
Water Public
Architectural Style Ranch
New Construction No
Schools
Elementary Schools Kings Trail
Middle Schools Alfred Dupont
High Schools Samuel W. Wolfson
Others
Tax ID 1524090000
Acceptable Financing Cash, Conventional, VA Loan
Listing Terms Cash, Conventional, VA Loan
Read Less
Want to know what your home might be worth? Contact us for a FREE valuation!

Our team is ready to help you sell your home for the highest possible price ASAP





