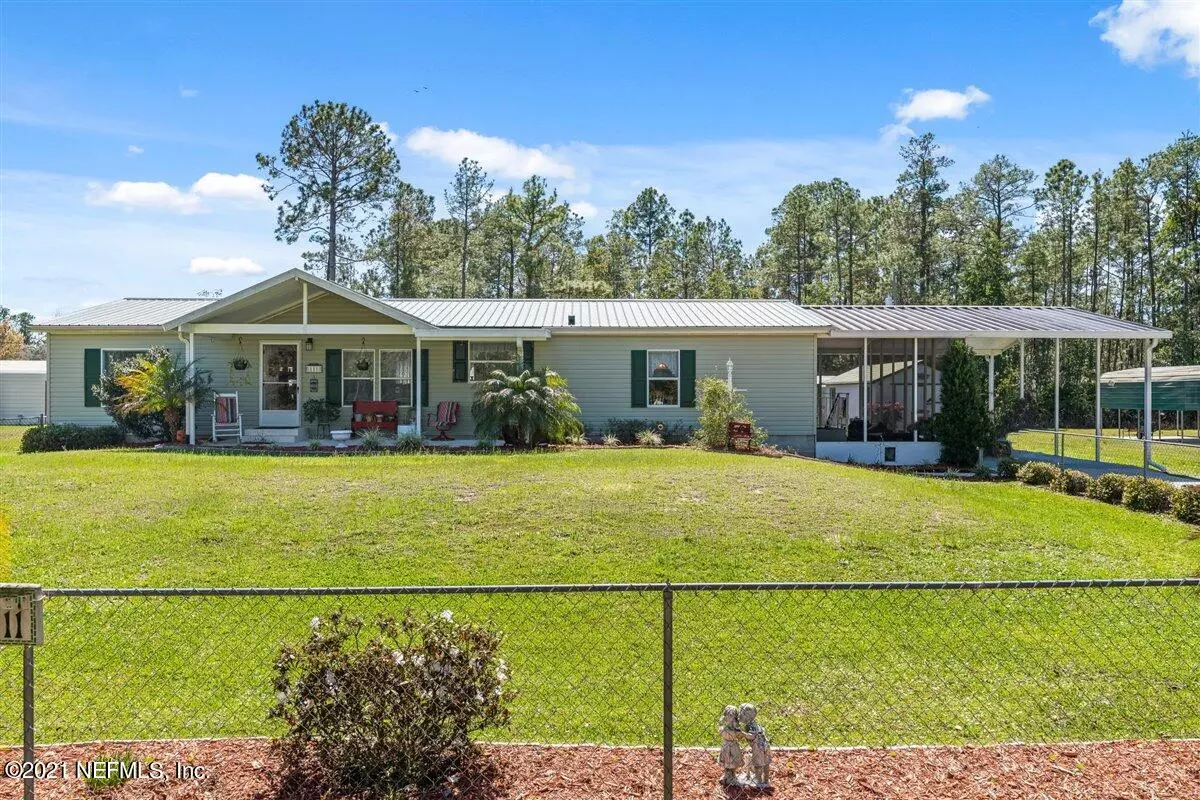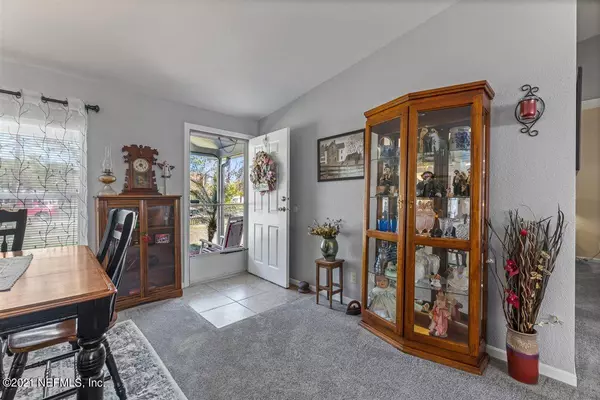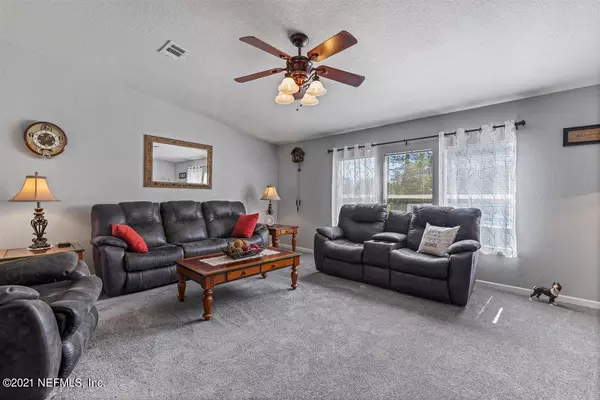$180,000
$179,900
0.1%For more information regarding the value of a property, please contact us for a free consultation.
111 N JANET DR Crescent City, FL 32112
3 Beds
2 Baths
1,800 SqFt
Key Details
Sold Price $180,000
Property Type Manufactured Home
Sub Type Manufactured Home
Listing Status Sold
Purchase Type For Sale
Square Footage 1,800 sqft
Price per Sqft $100
Subdivision Metes & Bounds
MLS Listing ID 1098324
Sold Date 04/14/21
Style Ranch
Bedrooms 3
Full Baths 2
HOA Y/N No
Originating Board realMLS (Northeast Florida Multiple Listing Service)
Year Built 2001
Lot Dimensions 1.89 AC
Property Description
Wow, what a great opportunity. This amazing large beautiful home with a screened Florida room, a pool with a deck, a nice large extra lot, covered parking, an RV carport, 3 sheds (one is an insulated ''mancave''). So many ''extras''. You wont want to miss this one, it's a ''must see''. Access to Crescent Lake is only steps away. Lots of room for your boats and toys. Priced to sell.
Location
State FL
County Putnam
Community Metes & Bounds
Area 582-Pomona Pk/Welaka/Lake Como/Crescent Lake Est
Direction US highway 17 south to left on Sisco Rd. follow to left on Pomona landing Rd. , turn right at Crescent Lake Shore Rd. to right on N. Janet. Property is on the left.
Rooms
Other Rooms Shed(s)
Interior
Interior Features Breakfast Nook, Primary Bathroom -Tub with Separate Shower, Primary Downstairs, Split Bedrooms, Walk-In Closet(s)
Heating Electric
Cooling Central Air, Electric
Flooring Carpet, Laminate
Laundry Electric Dryer Hookup, Washer Hookup
Exterior
Parking Features RV Access/Parking
Carport Spaces 2
Pool Above Ground
Amenities Available Boat Launch
Roof Type Metal
Porch Deck, Front Porch, Patio, Porch, Screened
Private Pool No
Building
Sewer Septic Tank
Water Well
Architectural Style Ranch
Structure Type Frame,Vinyl Siding
New Construction No
Others
Tax ID 341127000000300270
Acceptable Financing Cash, Conventional, FHA, VA Loan
Listing Terms Cash, Conventional, FHA, VA Loan
Read Less
Want to know what your home might be worth? Contact us for a FREE valuation!

Our team is ready to help you sell your home for the highest possible price ASAP
Bought with NON MLS





