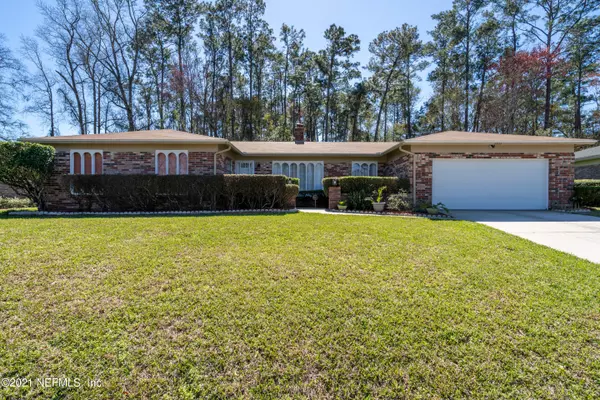$230,000
$230,000
For more information regarding the value of a property, please contact us for a free consultation.
8332 GRAMPELL DR Jacksonville, FL 32221
3 Beds
2 Baths
1,770 SqFt
Key Details
Sold Price $230,000
Property Type Single Family Home
Sub Type Single Family Residence
Listing Status Sold
Purchase Type For Sale
Square Footage 1,770 sqft
Price per Sqft $129
Subdivision Country Creek
MLS Listing ID 1097591
Sold Date 04/15/21
Style Ranch
Bedrooms 3
Full Baths 2
HOA Y/N No
Originating Board realMLS (Northeast Florida Multiple Listing Service)
Year Built 1978
Lot Dimensions 90x125
Property Description
This beautifully appointed home offers it all! Located in a desirable neighborhood, you will love the gorgeous manicured lawn, spacious floor plan, new carpet in the bedrooms, beautiful tiled floors, crown molding throughout, large kitchen with breakfast nook and ample cabinetry, and 2-sided fireplace between the formal living and family rooms. The sunroom is heated and cooled by the central system, which adds 192 square feet of heated space. It is convenient to schools, shopping and the interstate. Don't let this one get away, call for your appointment today!
Location
State FL
County Duval
Community Country Creek
Area 062-Crystal Springs/Country Creek Area
Direction From I-295, exit west on Normandy Blvd. Turn right on Country Creek Blvd (at Famous Amos). Turn left on Grampell Drive. Home is on the left.
Rooms
Other Rooms Shed(s)
Interior
Interior Features Breakfast Nook, Entrance Foyer, Pantry, Primary Bathroom - Shower No Tub, Walk-In Closet(s)
Heating Central, Electric
Cooling Central Air, Electric
Flooring Carpet, Tile
Fireplaces Number 1
Fireplaces Type Double Sided, Wood Burning
Fireplace Yes
Laundry Electric Dryer Hookup, Washer Hookup
Exterior
Parking Features Attached, Garage, Garage Door Opener
Garage Spaces 2.0
Fence Back Yard
Pool None
Roof Type Shingle
Porch Front Porch, Glass Enclosed, Patio
Total Parking Spaces 2
Private Pool No
Building
Sewer Public Sewer
Water Public
Architectural Style Ranch
New Construction No
Schools
Elementary Schools Crystal Springs
Middle Schools Charger Academy
High Schools Edward White
Others
Tax ID 0088061094
Security Features Security System Owned,Smoke Detector(s)
Acceptable Financing Cash, Conventional, FHA, VA Loan
Listing Terms Cash, Conventional, FHA, VA Loan
Read Less
Want to know what your home might be worth? Contact us for a FREE valuation!

Our team is ready to help you sell your home for the highest possible price ASAP
Bought with WATSON REALTY CORP





