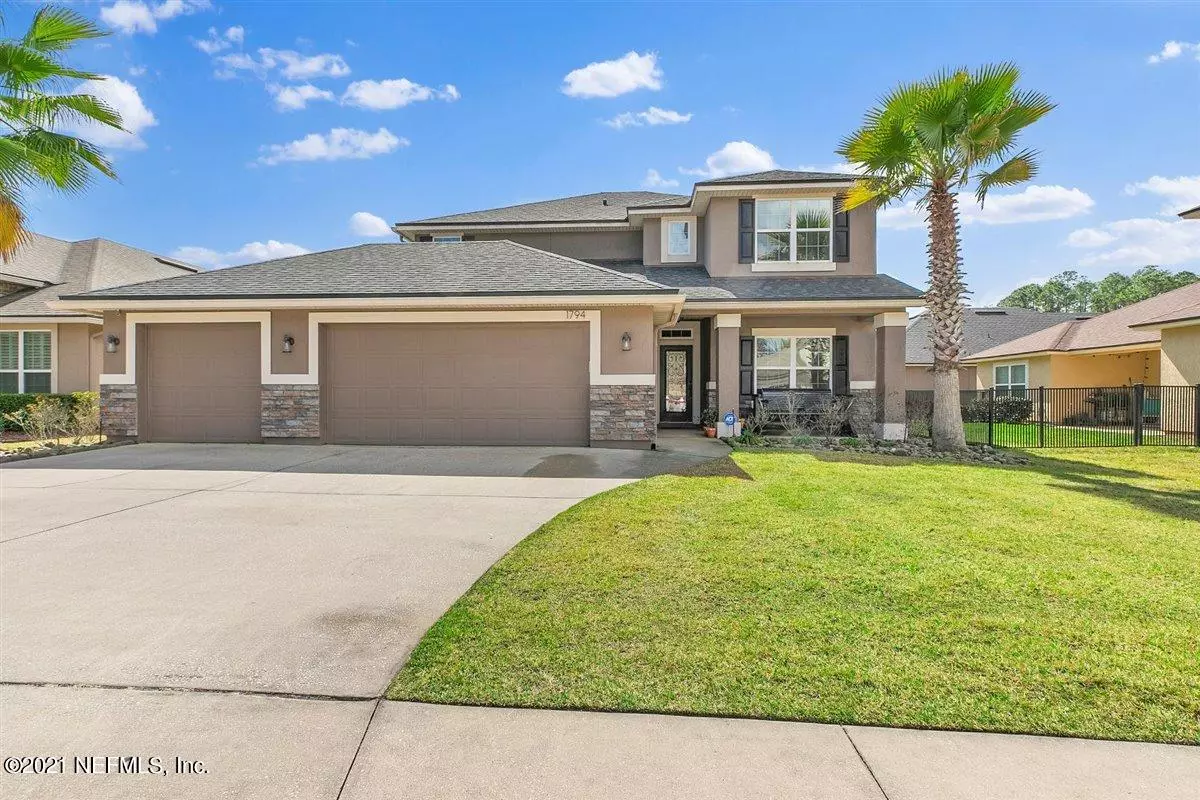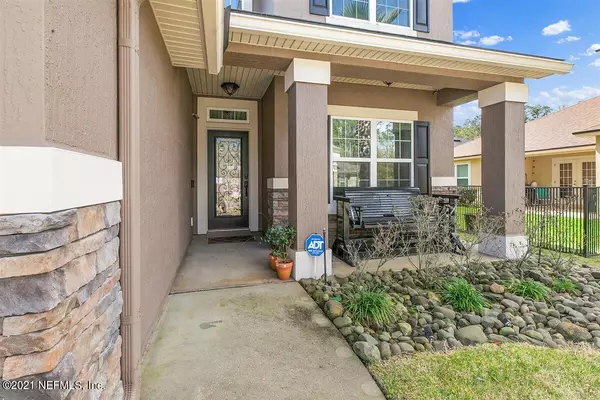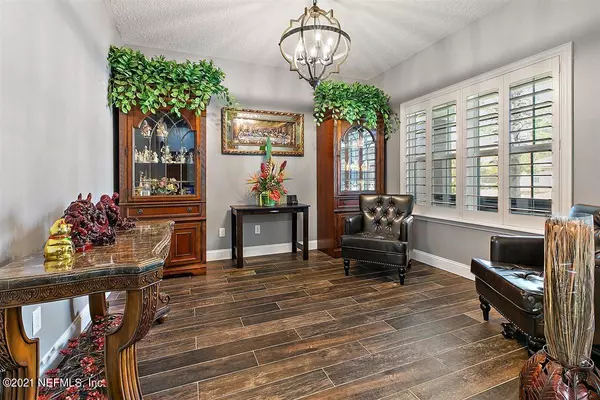$475,000
$475,000
For more information regarding the value of a property, please contact us for a free consultation.
1794 EAGLE CREST DR Fleming Island, FL 32003
5 Beds
4 Baths
3,205 SqFt
Key Details
Sold Price $475,000
Property Type Single Family Home
Sub Type Single Family Residence
Listing Status Sold
Purchase Type For Sale
Square Footage 3,205 sqft
Price per Sqft $148
Subdivision Eagle Harbor
MLS Listing ID 1098040
Sold Date 05/05/21
Style Ranch
Bedrooms 5
Full Baths 3
Half Baths 1
HOA Fees $4/ann
HOA Y/N Yes
Originating Board realMLS (Northeast Florida Multiple Listing Service)
Year Built 2013
Property Description
Well Appointed 2 story, 5 bdrm/3.5 bath/3 car with 3205 sqft. Upgrades & detail in every inch of this custom-built home beaming with natural light accenting the wood tile floors. Impressive gourmet kitchen with Aristokraft Birch 42''cabinets, custom range hood, tile back splash, farm sink, NEW frig & dishwasher plus much more! Spacious downstairs Owners Suite with raised granite vanities (in all baths), Amish cabinets and a large walk-in shower. A separate den with barn doors and custom cabinetry is just past the family room and leads to a gorgeous paver patio & fire-pit entertainment area on the pond. Upstairs offers huge bedrooms, a loft area and walk-in closets. **NEW-Energy Seal Spray Foam attic insulation, 17.5 SERE AC system with dual Smart Thermostats (super cheap electric bills plus 10yr transferable warranty!!), Plantation Shutters and Panorama Solar Guard Elite Window Film (with impact protection) throughout. Maintenance free Rhino Shield exterior (transferable warranty), Termite Bond, Home Team Pest Control System. Mudroom piece handcrafted by Amish. Seamless gutters on entire home. Bose surround sound system in family room. List of extras under docs.
Location
State FL
County Clay
Community Eagle Harbor
Area 123-Fleming Island-Se
Direction I-295 To US 17 S, Make U-turn at Hibernia Rd and immediate R onto Eagle Crest Dr, Home on right.
Interior
Interior Features Breakfast Bar, Eat-in Kitchen, Entrance Foyer, Pantry, Primary Bathroom - Shower No Tub, Primary Downstairs, Split Bedrooms, Walk-In Closet(s)
Heating Central, Electric, Zoned, Other
Cooling Central Air, Electric, Zoned
Flooring Carpet, Tile
Laundry Electric Dryer Hookup, Washer Hookup
Exterior
Garage Attached, Garage, Garage Door Opener
Garage Spaces 3.0
Pool Community, None
Utilities Available Cable Connected, Propane
Amenities Available Basketball Court, Boat Launch, Children's Pool, Clubhouse, Fitness Center, Golf Course, Jogging Path, Playground, RV/Boat Storage, Spa/Hot Tub, Tennis Court(s), Trash
Waterfront Yes
Waterfront Description Pond
View Water
Roof Type Shingle
Porch Front Porch, Patio
Parking Type Attached, Garage, Garage Door Opener
Total Parking Spaces 3
Private Pool No
Building
Lot Description Sprinklers In Front, Sprinklers In Rear
Sewer Public Sewer
Water Public
Architectural Style Ranch
Structure Type Frame,Stucco
New Construction No
Schools
Elementary Schools Paterson
Middle Schools Green Cove Springs
High Schools Fleming Island
Others
HOA Name Leland Management
Tax ID 16052601417601119
Security Features Security System Owned,Smoke Detector(s)
Acceptable Financing Cash, Conventional, FHA, VA Loan
Listing Terms Cash, Conventional, FHA, VA Loan
Read Less
Want to know what your home might be worth? Contact us for a FREE valuation!

Our team is ready to help you sell your home for the highest possible price ASAP
Bought with ENGEL & VOLKERS FIRST COAST






