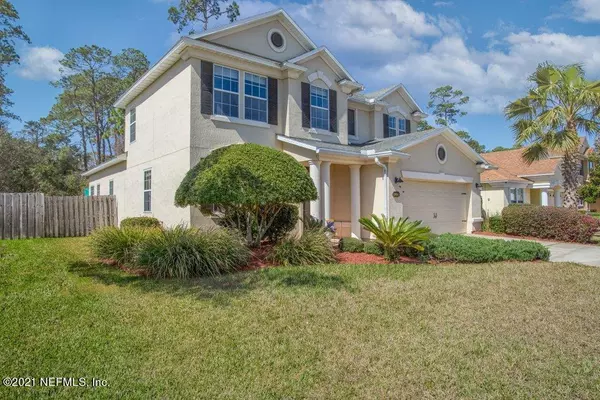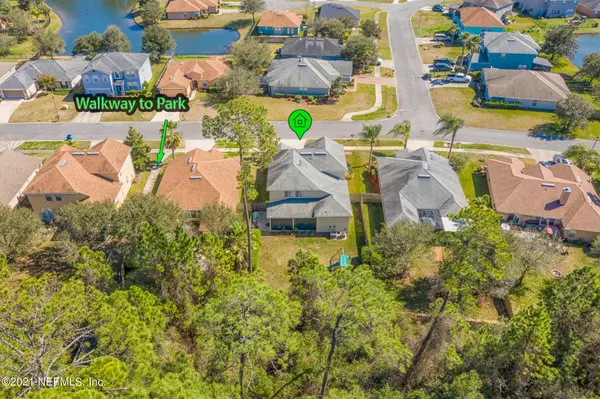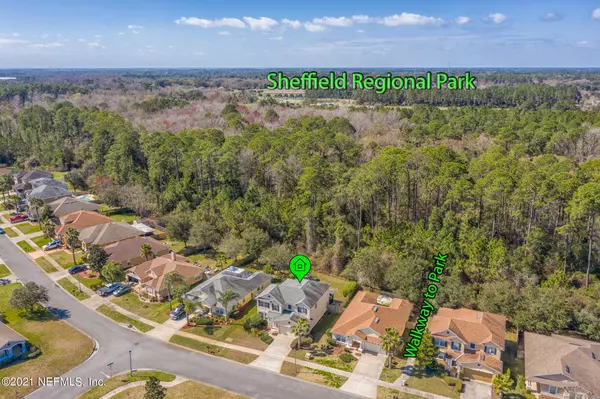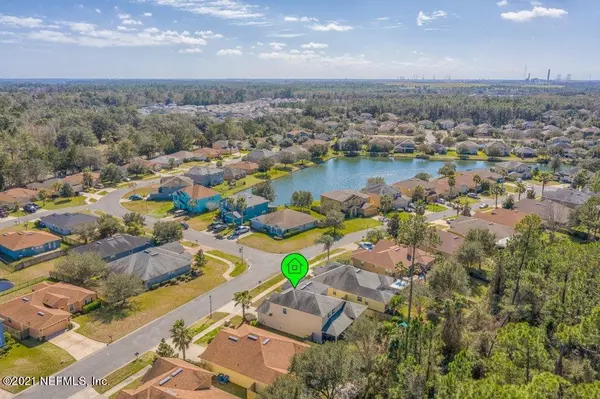$330,000
$319,000
3.4%For more information regarding the value of a property, please contact us for a free consultation.
12610 PINE MARSH WAY Jacksonville, FL 32226
4 Beds
3 Baths
2,708 SqFt
Key Details
Sold Price $330,000
Property Type Single Family Home
Sub Type Single Family Residence
Listing Status Sold
Purchase Type For Sale
Square Footage 2,708 sqft
Price per Sqft $121
Subdivision Cedar Glen
MLS Listing ID 1098900
Sold Date 05/14/21
Bedrooms 4
Full Baths 2
Half Baths 1
HOA Fees $58/ann
HOA Y/N Yes
Originating Board realMLS (Northeast Florida Multiple Listing Service)
Year Built 2007
Lot Dimensions 60 X 131
Property Description
Beautiful 2story MODEL-like home on a preserve lot! This home features an open floor plan with a spacious family room, separate formal dining room w/built in shelves, a large eat-in kitchen, w/42'' cabinets, granite counters & SS appliances. Master downstairs, 3 bedrms PLUS huge loft upstairs. Closets galore, walk-ins in every room! Recent updates: new HVAC, carpet, refrig., dishwasher & paint (int. & ext). Large screened patio overlooking nice fenced backyard. Full irrigation, hurricane shutters, vinyl eaves & gutters, alarm & termite bond. The best hidden gem is the scenic natural trail (just steps away) that leads to Wm Sheffield Park(385acres)to enjoy fishing, swimming, tennis, soccer, football, baseball & more. Community playground & club pool too! Close to beaches & 30mins to bases bases
Location
State FL
County Duval
Community Cedar Glen
Area 096-Ft George/Blount Island/Cedar Point
Direction 9A to Alta Dr. Rt on New Berlin, bear left to Cedar Point. Left into Cedar Glen, Rt on Cedar Bluff. Rt on Pine Marsh. Home on immediate left. MULTIPLE OFFERS - DEADLINE FOR H&B is Fri 3/12 @ 6pm
Interior
Interior Features Breakfast Bar, Built-in Features, Eat-in Kitchen, Entrance Foyer, Pantry, Primary Bathroom -Tub with Separate Shower, Primary Downstairs, Split Bedrooms, Walk-In Closet(s)
Heating Central
Cooling Central Air
Flooring Carpet, Laminate, Tile, Vinyl
Laundry Electric Dryer Hookup, Washer Hookup
Exterior
Exterior Feature Storm Shutters
Parking Features Attached, Garage, Garage Door Opener
Garage Spaces 2.0
Fence Back Yard
Pool Community, None
Amenities Available Jogging Path, Playground
View Protected Preserve
Roof Type Shingle
Porch Covered, Patio, Porch, Screened
Total Parking Spaces 2
Private Pool No
Building
Lot Description Sprinklers In Front, Sprinklers In Rear
Sewer Public Sewer
Water Public
Structure Type Stucco
New Construction No
Others
HOA Name Cedar Glen
Tax ID 1066030725
Security Features Security System Owned,Smoke Detector(s)
Acceptable Financing Cash, Conventional, FHA, VA Loan
Listing Terms Cash, Conventional, FHA, VA Loan
Read Less
Want to know what your home might be worth? Contact us for a FREE valuation!

Our team is ready to help you sell your home for the highest possible price ASAP
Bought with BETTER HOMES & GARDENS REAL ESTATE LIFESTYLES REALTY






