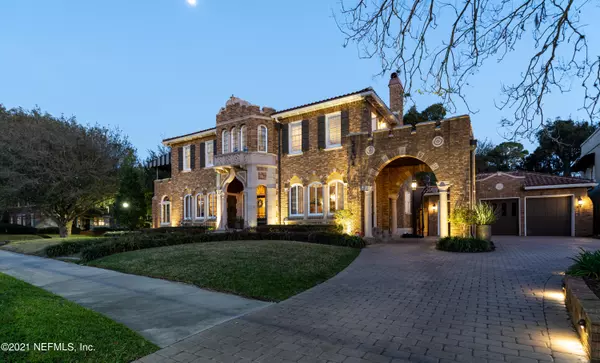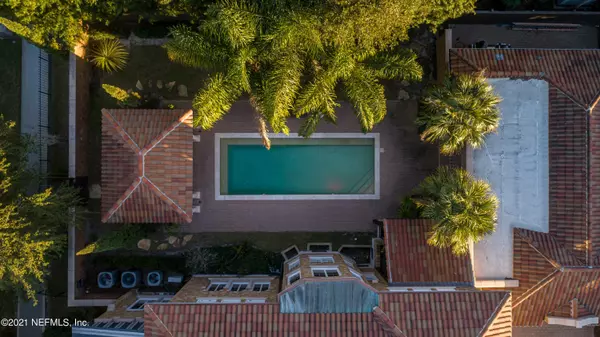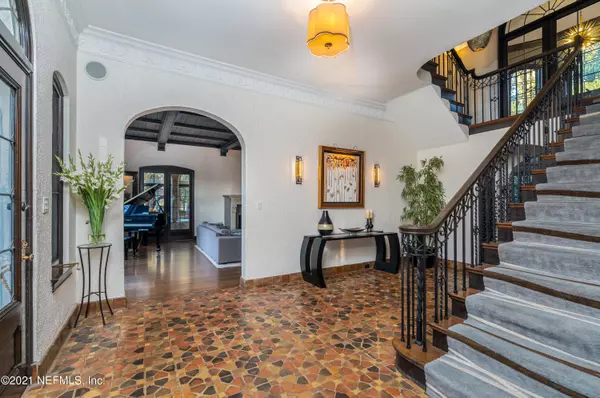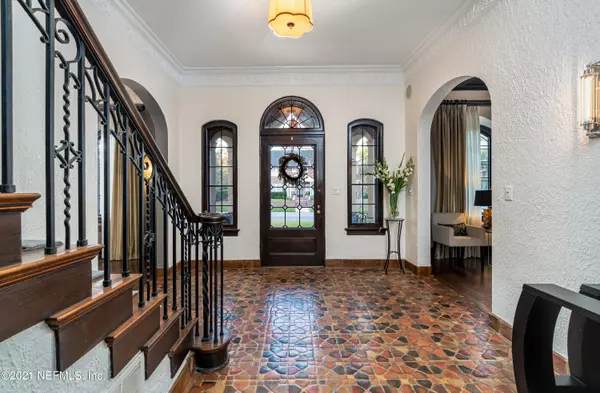$1,850,000
$1,999,900
7.5%For more information regarding the value of a property, please contact us for a free consultation.
3404 St Johns AVE Jacksonville, FL 32205
4 Beds
5 Baths
4,629 SqFt
Key Details
Sold Price $1,850,000
Property Type Single Family Home
Sub Type Single Family Residence
Listing Status Sold
Purchase Type For Sale
Square Footage 4,629 sqft
Price per Sqft $399
Subdivision Avondale
MLS Listing ID 1098454
Sold Date 10/01/21
Style Spanish
Bedrooms 4
Full Baths 3
Half Baths 2
HOA Y/N No
Originating Board realMLS (Northeast Florida Multiple Listing Service)
Year Built 1929
Lot Dimensions 125x117
Property Description
Welcome home to one of Avondale's most beautiful architectural wonders! The grandeur of yesterday merges with all the modern comforts of today. Lovingly and expertly restored by its current owners, no detail was overlooked in this stunning property that offers nearly 5,300 sq feet of heated and cooled luxury living with additional covered patios and loggias. Only in person can you experience the level of detail that went into restoring every aspect of the home from the original leaded glass windows to retucking the rare caramel brick and ornamental stone work. To top it off, you can walk one block to dining and shopping only to return home and jump in the pool or jacuzzi in the luxuriously appointed entertainers dream of a back yard. A true must see for the most discerning of buyers.
Location
State FL
County Duval
Community Avondale
Area 032-Avondale
Direction Roosevelt Blvd (US17) to Edgewood Ave S. Take a left on to St Johns Ave. House will be the second on your right.
Rooms
Other Rooms Outdoor Kitchen
Interior
Interior Features Breakfast Nook, Built-in Features, Entrance Foyer, Pantry, Primary Bathroom -Tub with Separate Shower, Split Bedrooms, Walk-In Closet(s)
Heating Central, Other
Cooling Central Air
Flooring Carpet, Tile, Wood
Fireplaces Number 2
Fireplaces Type Gas
Fireplace Yes
Exterior
Exterior Feature Balcony, Outdoor Shower
Parking Features Additional Parking
Garage Spaces 3.0
Fence Back Yard, Wood
Pool In Ground, Other
Utilities Available Cable Available, Natural Gas Available
Porch Covered, Front Porch, Patio, Porch, Screened
Total Parking Spaces 3
Private Pool No
Building
Lot Description Corner Lot, Historic Area, Sprinklers In Front, Sprinklers In Rear
Sewer Public Sewer
Water Public
Architectural Style Spanish
New Construction No
Schools
Elementary Schools West Riverside
Middle Schools Lake Shore
High Schools Riverside
Others
Tax ID 0793490000
Security Features Security System Owned,Smoke Detector(s)
Acceptable Financing Cash, Conventional
Listing Terms Cash, Conventional
Read Less
Want to know what your home might be worth? Contact us for a FREE valuation!

Our team is ready to help you sell your home for the highest possible price ASAP
Bought with ROUND TABLE REALTY





