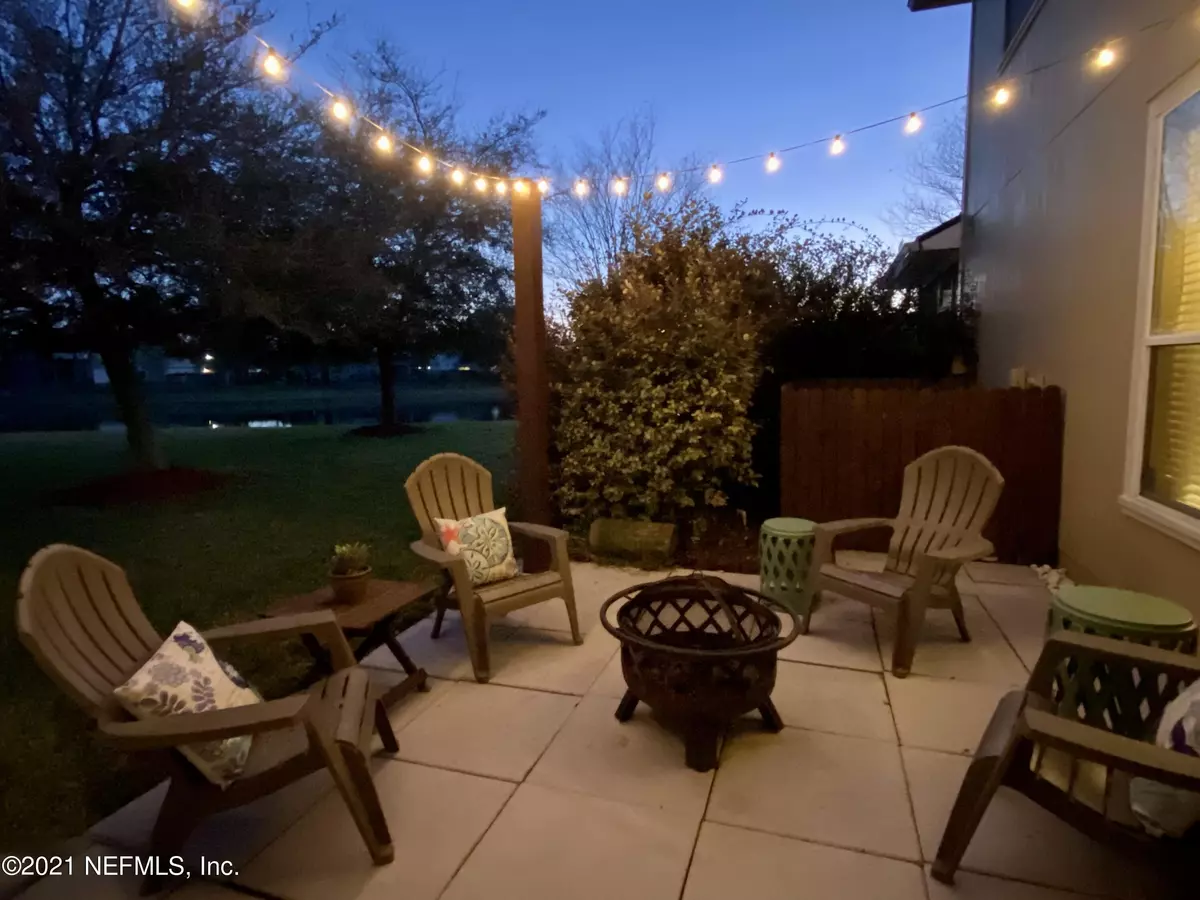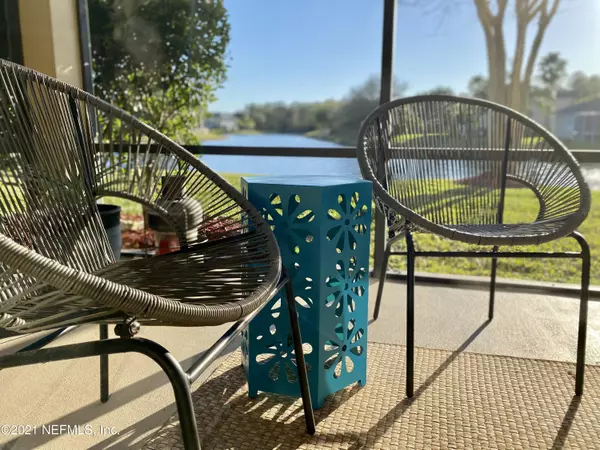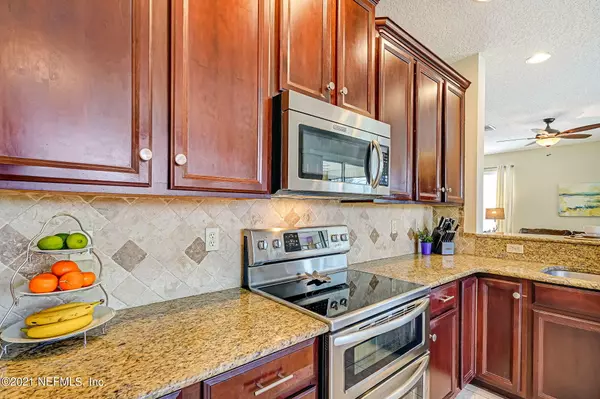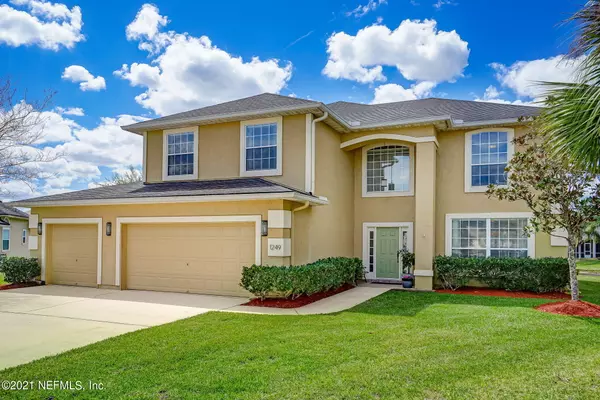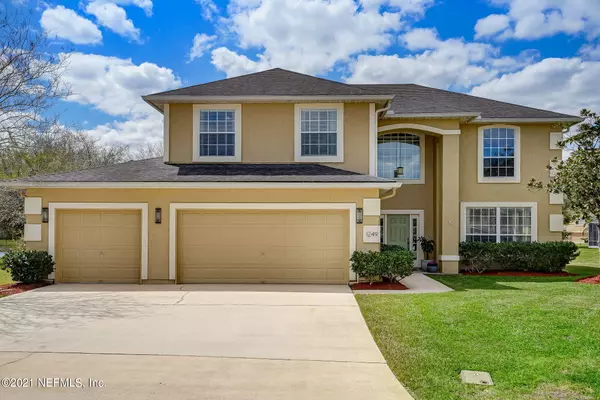$439,700
$439,700
For more information regarding the value of a property, please contact us for a free consultation.
1249 WOODCHURCH LN St Augustine, FL 32092
4 Beds
3 Baths
2,975 SqFt
Key Details
Sold Price $439,700
Property Type Single Family Home
Sub Type Single Family Residence
Listing Status Sold
Purchase Type For Sale
Square Footage 2,975 sqft
Price per Sqft $147
Subdivision Stonehurst Plantation
MLS Listing ID 1099138
Sold Date 05/03/21
Style Traditional
Bedrooms 4
Full Baths 2
Half Baths 1
HOA Fees $58/qua
HOA Y/N Yes
Originating Board realMLS (Northeast Florida Multiple Listing Service)
Year Built 2004
Property Description
* THIS VIEW WILL WOW YOU!! * Talk about location, location, location...this culdesac home has the most INCREDIBLE water views and the ample windows, large slider, and screened covered lanai definitely help you to take advantage of this view. This home not only has 4 bedrooms, but there is also an office off the master as well as a large upstairs bonus room, plumbed for wet bar or additional bath. New carpet upstairs, all appliances are included as well as washer/dryer and water softener. ---Pssst...who needs a ''she shed'' when you have a hidden firepit patio lit by string lights, or the moon & stars!! This neighborhood offers a community & kiddie pool, baseball field, volleyball & basketball courts, and FIVE playgrounds scattered around the community. LOW HOA FEES. NO CDD FEE
Location
State FL
County St. Johns
Community Stonehurst Plantation
Area 304- 210 South
Direction From I95 take CR210 West approx 2 miles, left at Stonehurst Parkway traffic light. Left on Beckingham Road. 1st Right on Woodchurch Lane. Home is at end on Cul-De-Sac
Interior
Interior Features Breakfast Bar, Breakfast Nook, Eat-in Kitchen, Entrance Foyer, Pantry, Primary Bathroom -Tub with Separate Shower, Split Bedrooms, Walk-In Closet(s)
Heating Central
Cooling Central Air
Flooring Carpet, Concrete, Tile
Fireplaces Number 1
Fireplaces Type Gas
Fireplace Yes
Laundry Electric Dryer Hookup, Washer Hookup
Exterior
Parking Features Attached, Garage, Garage Door Opener
Garage Spaces 3.0
Pool None
Utilities Available Cable Available
Amenities Available Basketball Court, Boat Dock, Children's Pool, Clubhouse, Jogging Path, Playground
Roof Type Shingle
Porch Patio, Porch, Screened
Total Parking Spaces 3
Private Pool No
Building
Lot Description Cul-De-Sac, Irregular Lot, Sprinklers In Front, Sprinklers In Rear
Sewer Public Sewer
Water Public
Architectural Style Traditional
Structure Type Fiber Cement,Frame,Stucco
New Construction No
Schools
Elementary Schools Timberlin Creek
Middle Schools Switzerland Point
High Schools Bartram Trail
Others
Tax ID 0264290250
Security Features Smoke Detector(s)
Acceptable Financing Cash, Conventional, FHA, VA Loan
Listing Terms Cash, Conventional, FHA, VA Loan
Read Less
Want to know what your home might be worth? Contact us for a FREE valuation!

Our team is ready to help you sell your home for the highest possible price ASAP
Bought with KELLER WILLIAMS REALTY ATLANTIC PARTNERS SOUTHSIDE

