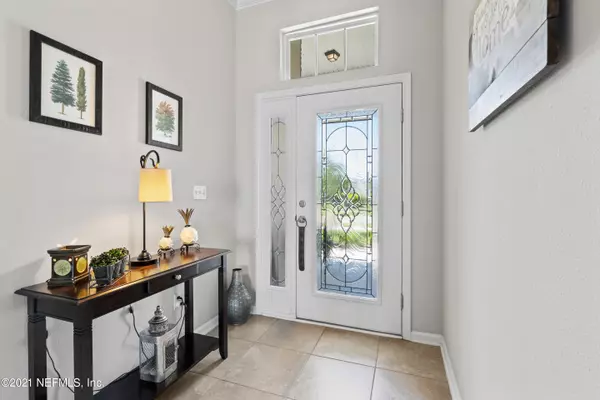$335,000
$330,000
1.5%For more information regarding the value of a property, please contact us for a free consultation.
1863 HIGH PRAIRIE LN Middleburg, FL 32068
4 Beds
3 Baths
2,351 SqFt
Key Details
Sold Price $335,000
Property Type Single Family Home
Sub Type Single Family Residence
Listing Status Sold
Purchase Type For Sale
Square Footage 2,351 sqft
Price per Sqft $142
Subdivision Azalea Ridge
MLS Listing ID 1099539
Sold Date 04/08/21
Bedrooms 4
Full Baths 3
HOA Fees $7/ann
HOA Y/N Yes
Originating Board realMLS (Northeast Florida Multiple Listing Service)
Year Built 2015
Property Description
Welcome to this immaculate home in the desirable Azalea Ridge community. Hello resort style amenities! This beauty is packed with upgrades. You will fall in love with everything from the fabulous curb appeal, screened lanai, and stone paver outdoor living space to the gorgeous gourmet kitchen with dbl ovens, granite countertops & large California island. The massive open living area is perfect for entertaining friends and family. Bring on the summer BBQs! Sip your coffee from your screened porch in the mornings or enjoy outdoor dining there in the evenings. Home has a beautiful owner's suite w/dbl step tray ceilings & bay window. This home is convenient to everything & is in the highly sought after Clay County school district. Hurry, come make this house your home before someone else does! does!
Location
State FL
County Clay
Community Azalea Ridge
Area 141-Middleburg Nw
Direction From I-295, take Blanding Blvd, exit 337. Travel South approximately 11 miles and Azalea Ridge will be on the right.
Interior
Interior Features Breakfast Bar, Eat-in Kitchen, Primary Bathroom -Tub with Separate Shower, Split Bedrooms
Heating Central
Cooling Central Air
Flooring Tile, Vinyl
Laundry Electric Dryer Hookup, Washer Hookup
Exterior
Parking Features Additional Parking
Garage Spaces 3.0
Fence Full
Pool Community, None
Amenities Available Clubhouse, Playground
Porch Front Porch, Porch, Screened
Total Parking Spaces 3
Private Pool No
Building
Sewer Public Sewer
Water Public
New Construction No
Others
Tax ID 01052400592400564
Acceptable Financing Cash, Conventional, FHA, USDA Loan, VA Loan
Listing Terms Cash, Conventional, FHA, USDA Loan, VA Loan
Read Less
Want to know what your home might be worth? Contact us for a FREE valuation!

Our team is ready to help you sell your home for the highest possible price ASAP
Bought with RE/MAX SPECIALISTS





