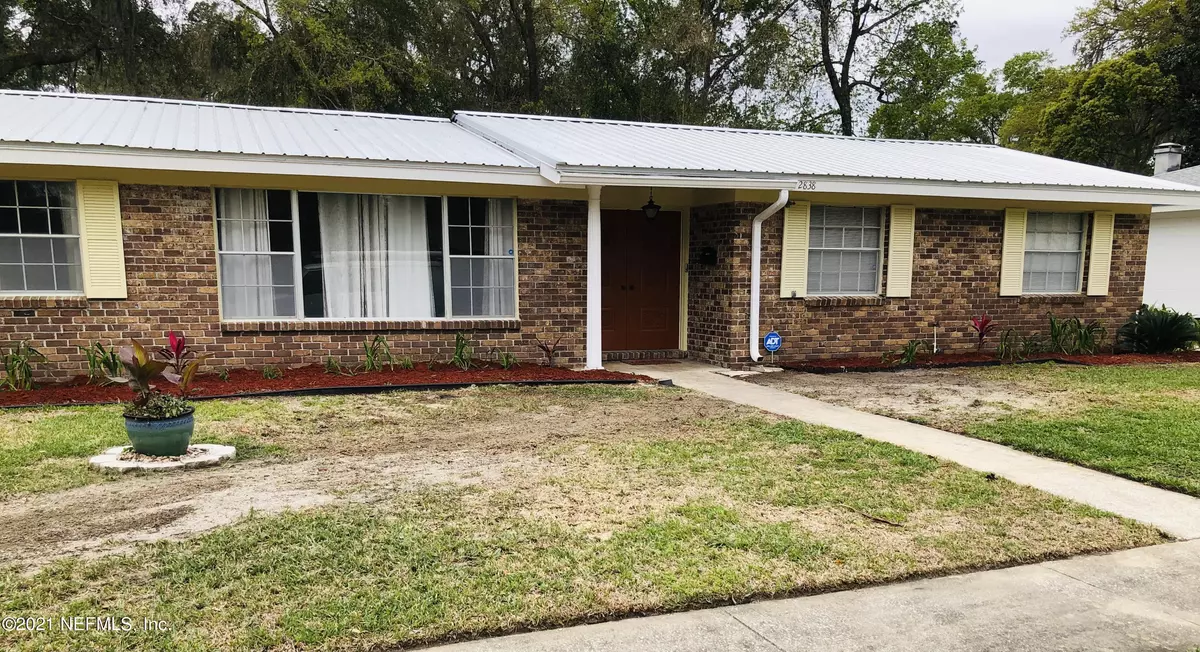$265,000
$255,900
3.6%For more information regarding the value of a property, please contact us for a free consultation.
2838 ANNETTE CIR Jacksonville, FL 32216
3 Beds
2 Baths
1,730 SqFt
Key Details
Sold Price $265,000
Property Type Single Family Home
Sub Type Single Family Residence
Listing Status Sold
Purchase Type For Sale
Square Footage 1,730 sqft
Price per Sqft $153
Subdivision Sans Souci Woods
MLS Listing ID 1100663
Sold Date 04/20/21
Style Flat
Bedrooms 3
Full Baths 2
HOA Y/N No
Originating Board realMLS (Northeast Florida Multiple Listing Service)
Year Built 1968
Property Description
Pics to come! If you are looking for a Charming House with NO HOA, this is your Home! Concrete block/ Partial brick home with lots of room for endless possibilities! Garage is on the side of the house for added driveway space to fit all your guests! Has a metal roof, house has been completely re-plumbed from the house to the street with all new plumbing fixtures inside and out! Has a huge living/dining room combo that is 27x11 and separate great room that is 18x12. New water heater installed 2021. New A/C was installed in 2013. Has separate storage shed for all your lawn equipment to keep your garage decluttered! Seller will consider paint credit with an accepted offer! Close to downtown and I-95! Priced to sell and will not last! Schedule your private showing fast or it will be go
Location
State FL
County Duval
Community Sans Souci Woods
Area 022-Grove Park/Sans Souci
Direction From Parental Home Rd, take a right on Annette Cir. Property will be on the right
Rooms
Other Rooms Shed(s)
Interior
Interior Features Entrance Foyer, Pantry, Primary Bathroom - Tub with Shower, Primary Downstairs
Heating Central, Electric
Cooling Central Air, Electric
Flooring Laminate, Tile, Vinyl
Laundry Electric Dryer Hookup, Washer Hookup
Exterior
Parking Features Additional Parking
Garage Spaces 2.0
Fence Back Yard, Chain Link
Pool None
Roof Type Metal
Total Parking Spaces 2
Private Pool No
Building
Lot Description Sprinklers In Front, Sprinklers In Rear
Sewer Public Sewer
Water Public
Architectural Style Flat
Structure Type Block,Concrete
New Construction No
Schools
Elementary Schools Hogan-Spring Glen
Middle Schools Southside
High Schools Englewood
Others
Tax ID 1385100000
Acceptable Financing Cash, Conventional, FHA, VA Loan
Listing Terms Cash, Conventional, FHA, VA Loan
Read Less
Want to know what your home might be worth? Contact us for a FREE valuation!

Our team is ready to help you sell your home for the highest possible price ASAP
Bought with FLORIDA HOMES REALTY & MTG LLC





