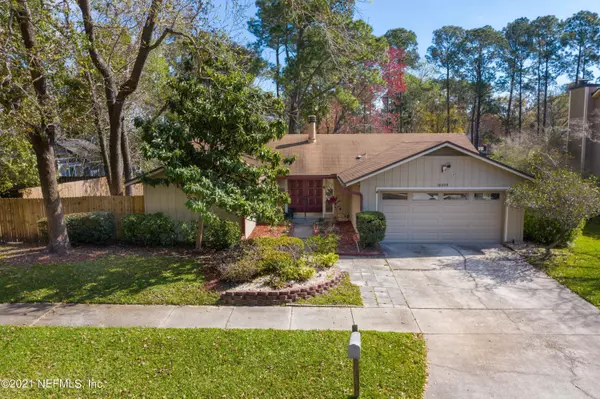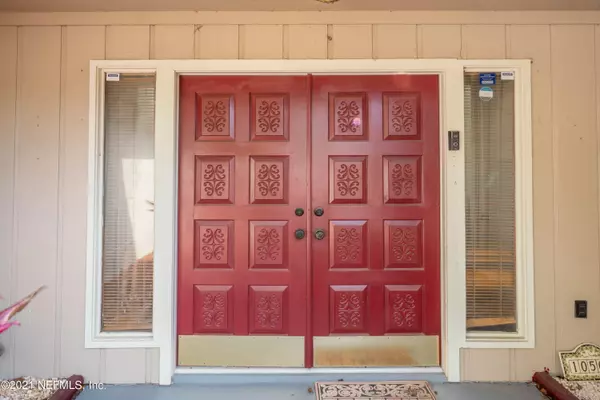$239,547
$254,700
5.9%For more information regarding the value of a property, please contact us for a free consultation.
10509 HAMPTON RD Jacksonville, FL 32257
3 Beds
2 Baths
1,467 SqFt
Key Details
Sold Price $239,547
Property Type Single Family Home
Sub Type Single Family Residence
Listing Status Sold
Purchase Type For Sale
Square Footage 1,467 sqft
Price per Sqft $163
Subdivision Anchorage
MLS Listing ID 1096130
Sold Date 03/31/21
Style Ranch
Bedrooms 3
Full Baths 2
HOA Y/N No
Originating Board realMLS (Northeast Florida Multiple Listing Service)
Year Built 1979
Lot Dimensions 74x126
Property Description
All offers will be reviewed 12n 3/3/21. Welcome home to this 3BR/2Bth/2car garage POOL home that backs to a pond! NO HOA/CDD. Spend cozy nights by the fire place or relax with a float in your in-ground pool or enjoy a cool beverage in your screened in lanai in the warm months! Split floorplan design. Vaulted ceilings in the living area. Eat in kitchen and formal dining room. Updated owners bath, both bathrooms with high efficiency dual flush toilets. Newer waterheater with whole house water softener. Wood floors in main living areas and dining Laminate flooring in BR's. lemon and lime trees. Close to everything! Roof to be replaced before closing. Pro pictures coming soon. Sellers will make no repairs. POF/Pre-qual required for your offer to be considere
Location
State FL
County Duval
Community Anchorage
Area 013-Beauclerc/Mandarin North
Direction From I295 exit north onto San Jose Blvd. Right on Hartley, Left on to Hampton Rd. Home is on the right.
Interior
Interior Features Eat-in Kitchen, Entrance Foyer, Primary Bathroom - Shower No Tub, Split Bedrooms
Heating Central
Cooling Central Air
Flooring Laminate, Tile, Wood
Fireplaces Number 1
Fireplaces Type Wood Burning
Fireplace Yes
Laundry Electric Dryer Hookup, Washer Hookup
Exterior
Parking Features Attached, Garage, On Street
Garage Spaces 2.0
Fence Back Yard
Pool In Ground
Utilities Available Cable Connected
Waterfront Description Pond
View Water
Roof Type Shingle
Porch Patio, Screened
Total Parking Spaces 2
Private Pool No
Building
Lot Description Sprinklers In Front, Sprinklers In Rear
Sewer Public Sewer
Water Public
Architectural Style Ranch
Structure Type Frame,Wood Siding
New Construction No
Others
Tax ID 1557871074
Security Features Security System Leased
Acceptable Financing Cash, Conventional, FHA, VA Loan
Listing Terms Cash, Conventional, FHA, VA Loan
Read Less
Want to know what your home might be worth? Contact us for a FREE valuation!

Our team is ready to help you sell your home for the highest possible price ASAP
Bought with RE/MAX SPECIALISTS





