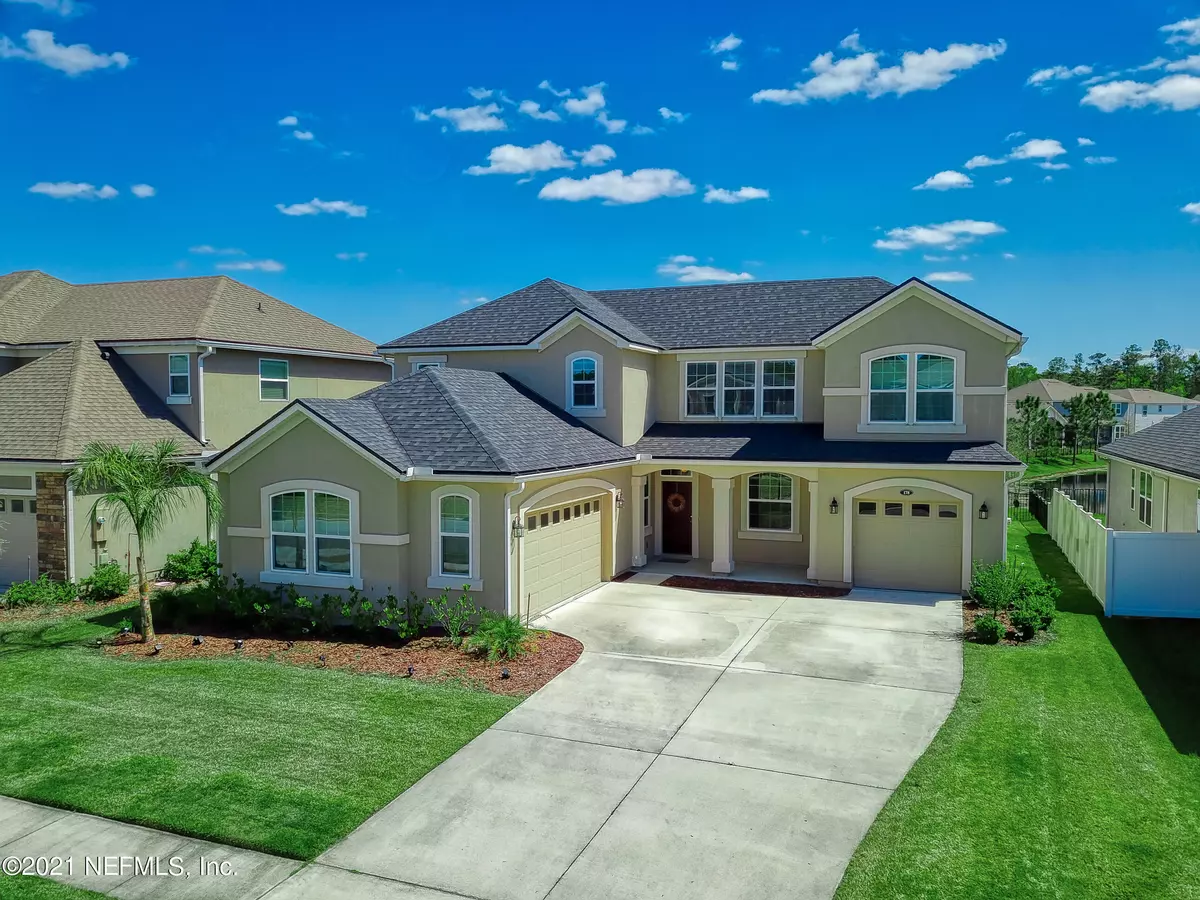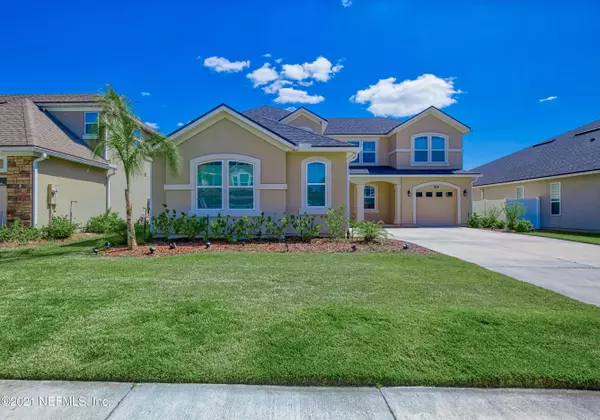$425,000
$397,500
6.9%For more information regarding the value of a property, please contact us for a free consultation.
178 AUTUMN BLISS DR St Johns, FL 32259
4 Beds
4 Baths
2,567 SqFt
Key Details
Sold Price $425,000
Property Type Single Family Home
Sub Type Single Family Residence
Listing Status Sold
Purchase Type For Sale
Square Footage 2,567 sqft
Price per Sqft $165
Subdivision Reserve At Greenbriar
MLS Listing ID 1098018
Sold Date 04/22/21
Bedrooms 4
Full Baths 3
Half Baths 1
HOA Fees $54/ann
HOA Y/N Yes
Originating Board realMLS (Northeast Florida Multiple Listing Service)
Year Built 2018
Property Description
** Highest and best offers by 10pm Monday, March 22. ** Gorgeous home in one of St Johns County's newest neighborhoods. This Mattamy home features a downstairs owner's suite and gorgeous Chef's kitchen with gas range and granite countertops. Plenty of windows let in tons of natural light for an open and airy feeling. Fantastic home office with adjacent butler's pantry/coffee station. Upstairs you'll find 3 additional bedrooms and 2 bathrooms plus open loft / movie room. Enjoy leisurely evenings on your screened in porch overlooking the tranquil water. fenced yard with plenty of room for the kids, either the two or four legged kind!
Location
State FL
County St. Johns
Community Reserve At Greenbriar
Area 301-Julington Creek/Switzerland
Direction From CR-210 - head West. Continue onto Greenbrier Rd. Turn right onto Fever Hammock Drive. Turn right onto Autumn Bliss Drive. House is on right.
Interior
Interior Features Butler Pantry, Kitchen Island, Primary Bathroom - Tub with Shower, Primary Downstairs
Heating Central, Zoned
Cooling Central Air, Zoned
Flooring Carpet, Tile
Furnishings Unfurnished
Exterior
Garage Spaces 3.0
Pool Community, None
Amenities Available Children's Pool, Jogging Path, Playground, Spa/Hot Tub
Waterfront Description Pond
Porch Patio, Porch, Screened
Total Parking Spaces 3
Private Pool No
Building
Lot Description Sprinklers In Front, Sprinklers In Rear
Sewer Public Sewer
Water Public
Structure Type Frame,Stucco
New Construction No
Schools
Elementary Schools Hickory Creek
Middle Schools Switzerland Point
High Schools Bartram Trail
Others
Tax ID 0006820500
Security Features Smoke Detector(s)
Acceptable Financing Cash, Conventional, FHA, VA Loan
Listing Terms Cash, Conventional, FHA, VA Loan
Read Less
Want to know what your home might be worth? Contact us for a FREE valuation!

Our team is ready to help you sell your home for the highest possible price ASAP
Bought with WATSON REALTY CORP





