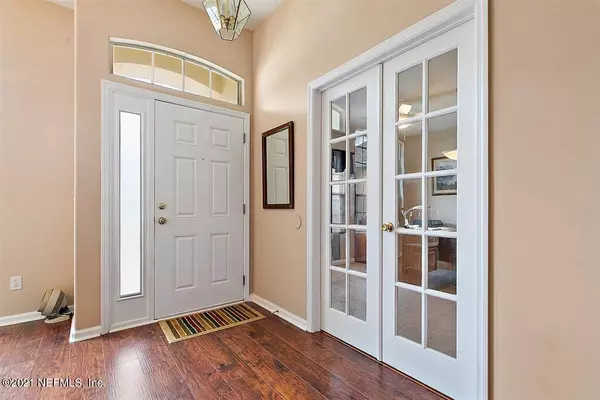$355,000
$355,000
For more information regarding the value of a property, please contact us for a free consultation.
248 W SILVERTHORN LN Ponte Vedra, FL 32081
3 Beds
2 Baths
1,947 SqFt
Key Details
Sold Price $355,000
Property Type Single Family Home
Sub Type Single Family Residence
Listing Status Sold
Purchase Type For Sale
Square Footage 1,947 sqft
Price per Sqft $182
Subdivision Walden Chase
MLS Listing ID 1100899
Sold Date 04/30/21
Style Traditional
Bedrooms 3
Full Baths 2
HOA Fees $55/ann
HOA Y/N Yes
Originating Board realMLS (Northeast Florida Multiple Listing Service)
Year Built 2003
Property Description
No showings until open house on Saturday, March 27th from 12 pm to 3 pm.
NO CDD fee, this 3 bedroom + office and 2 bath open concept floor plan home has been meticulously maintained. Wood floors throughout most of home with bedrooms carpeted. Beautiful window treatments and chandeliers add decorator touches to the home. The fenced yard is perfect for pets, kids and privacy! Seller screeend the lanai for enjoying the outdoors and added gutters to the home. New HVAC system put in within the past 2 years. Miles of sidewalks and an amenity center including a swimming pool, playground and tennis and basketball courts. Close to beaches, Nocatee town center, St. Augustine or Jacksonville!
Buyer to verify all information.
Location
State FL
County St. Johns
Community Walden Chase
Area 272-Nocatee South
Direction US1 TO LEFT ON VALLEY RIDGE BLVD, RIGHT ON PLAM VALLEY RD, RIGHT AT SECOND WALDEN CHASE ENTRANCE GREYSTONE LN, RIGHT ON W SILVERTHORN TO HOME ON LEFT.
Interior
Interior Features Breakfast Nook, Entrance Foyer, Pantry, Primary Bathroom -Tub with Separate Shower, Primary Downstairs, Split Bedrooms, Walk-In Closet(s)
Heating Central, Heat Pump
Cooling Central Air
Flooring Carpet, Tile
Fireplaces Number 1
Fireplaces Type Wood Burning
Fireplace Yes
Laundry Electric Dryer Hookup, Washer Hookup
Exterior
Parking Features Additional Parking, Attached, Garage, Garage Door Opener
Garage Spaces 2.0
Fence Back Yard
Pool Community, None
Utilities Available Cable Available, Other
Amenities Available Basketball Court, Clubhouse, Playground, Tennis Court(s)
Roof Type Shingle
Porch Covered, Patio, Screened
Total Parking Spaces 2
Private Pool No
Building
Lot Description Sprinklers In Front, Sprinklers In Rear
Sewer Public Sewer
Water Public
Architectural Style Traditional
Structure Type Frame,Stucco
New Construction No
Schools
Elementary Schools Valley Ridge Academy
Middle Schools Valley Ridge Academy
High Schools Allen D. Nease
Others
HOA Name Leland
Tax ID 0232410400
Acceptable Financing Cash, Conventional
Listing Terms Cash, Conventional
Read Less
Want to know what your home might be worth? Contact us for a FREE valuation!

Our team is ready to help you sell your home for the highest possible price ASAP
Bought with 904 FINE HOMES





