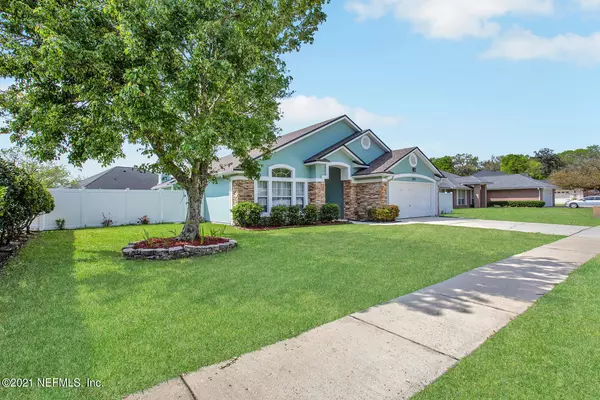$320,000
$310,000
3.2%For more information regarding the value of a property, please contact us for a free consultation.
1323 RED MAPLE CT Orange Park, FL 32073
3 Beds
2 Baths
1,892 SqFt
Key Details
Sold Price $320,000
Property Type Single Family Home
Sub Type Single Family Residence
Listing Status Sold
Purchase Type For Sale
Square Footage 1,892 sqft
Price per Sqft $169
Subdivision Laurel Grove Plan
MLS Listing ID 1101975
Sold Date 04/14/21
Style Flat,Other
Bedrooms 3
Full Baths 2
HOA Fees $20/ann
HOA Y/N Yes
Originating Board realMLS (Northeast Florida Multiple Listing Service)
Year Built 2000
Property Description
Beautifully updated pool home in Orange Park! This home boasts plenty of style and functionality for its future owner with a great open floor plan. Inside you'll enjoy vinyl and tile flooring throughout (no carpet), luxuriously updated bathrooms complete with stylish subway tile, huge walk-in shower and separate garden tub in master bath, granite countertops in the kitchen overlooking the large family room complete with a stunning stone fireplace. Outside, you'll find an entertainers dream with a large covered patio, in-ground pool, added decking, and plenty of green space ready for your personal touch. With so many designer touches both inside and out, this beauty won't last long! Be sure to schedule your showing today and prepare to fall in love!
Location
State FL
County Clay
Community Laurel Grove Plan
Area 132-Bellair/Grove Park
Direction From I-295 S take exit 12, left on Wilson Blvd, take exit 12 to merge onto Blanding Blvd/State Rd 21 S, left on Wells Rd, right on Debarry Ave, right on Red Maple Ct, house is on the left.
Interior
Interior Features Breakfast Bar, Breakfast Nook, Entrance Foyer, Pantry, Primary Bathroom -Tub with Separate Shower, Primary Downstairs, Vaulted Ceiling(s), Walk-In Closet(s)
Heating Central, Other
Cooling Central Air
Flooring Tile, Vinyl
Fireplaces Number 1
Fireplaces Type Wood Burning, Other
Furnishings Unfurnished
Fireplace Yes
Laundry Electric Dryer Hookup, Washer Hookup
Exterior
Garage Attached, Garage, Garage Door Opener
Garage Spaces 2.0
Fence Back Yard, Vinyl
Pool Private, In Ground
Utilities Available Cable Available
Amenities Available Laundry
Waterfront No
Roof Type Shingle,Other
Porch Covered, Deck, Patio
Parking Type Attached, Garage, Garage Door Opener
Total Parking Spaces 2
Private Pool No
Building
Lot Description Sprinklers In Front, Sprinklers In Rear
Sewer Public Sewer
Water Public
Architectural Style Flat, Other
Structure Type Fiber Cement,Frame,Stucco
New Construction No
Others
Tax ID 08042601991100230
Security Features Security System Owned
Acceptable Financing Cash, Conventional, FHA, VA Loan
Listing Terms Cash, Conventional, FHA, VA Loan
Read Less
Want to know what your home might be worth? Contact us for a FREE valuation!

Our team is ready to help you sell your home for the highest possible price ASAP
Bought with REMAX LEADING EDGE






