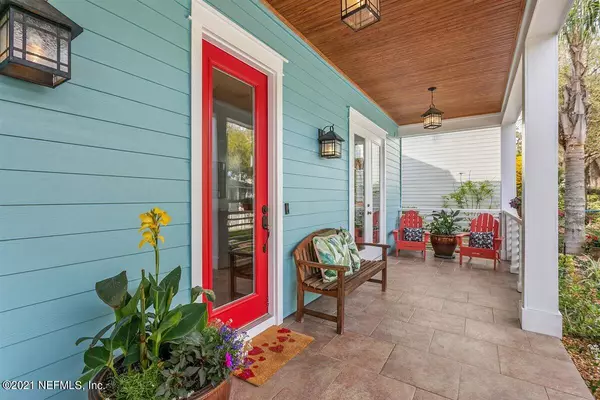$783,000
$784,900
0.2%For more information regarding the value of a property, please contact us for a free consultation.
950 PARADISE CIR Atlantic Beach, FL 32233
4 Beds
5 Baths
3,236 SqFt
Key Details
Sold Price $783,000
Property Type Single Family Home
Sub Type Single Family Residence
Listing Status Sold
Purchase Type For Sale
Square Footage 3,236 sqft
Price per Sqft $241
Subdivision Paradise Preserve
MLS Listing ID 1100406
Sold Date 01/18/22
Bedrooms 4
Full Baths 4
Half Baths 1
HOA Fees $70/ann
HOA Y/N Yes
Originating Board realMLS (Northeast Florida Multiple Listing Service)
Year Built 2006
Property Description
This is the ultimate AB home, located in a small, gated enclave of homes on a large cul-de-sac lot with back entry garage and private courtyard with firepit. This custom built and designed home features charming front and back porches, gorgeous tile, bamboo and wood floors, a great room with fireplace, lovely dining room and gourmet kitchen, with coffered ceilings. Staircase with wrought iron railings and antique inserts. Upstairs has 3-bedroom suites. 2nd large enough to be a 2nd master. Each bedroom has French doors to balcony. Master w/ lux bath. All this and separate garage has a wonderful bonus with tongue & grove ceiling, full bath, wet bar and could be a potential 4th bedroom or guest suite. Tons of parking in back driveway. Seller will also consider leasing . Call for info.
Location
State FL
County Duval
Community Paradise Preserve
Area 233-Atlantic Beach-West
Direction From Mayport rd turn onto Dutton Island. Turn left into Paradise Preserve then left onto Paradise circle. Home is on the right.
Rooms
Other Rooms Guest House
Interior
Interior Features Breakfast Bar, Built-in Features, Eat-in Kitchen, Entrance Foyer, In-Law Floorplan, Pantry, Primary Bathroom -Tub with Separate Shower, Skylight(s), Vaulted Ceiling(s), Walk-In Closet(s)
Heating Central
Cooling Central Air
Flooring Tile, Wood
Fireplaces Number 1
Fireplaces Type Gas
Fireplace Yes
Laundry Electric Dryer Hookup, Washer Hookup
Exterior
Exterior Feature Balcony
Parking Features Detached, Garage
Garage Spaces 2.0
Pool None
Roof Type Metal,Shingle
Porch Covered, Front Porch, Patio, Porch
Total Parking Spaces 2
Private Pool No
Building
Sewer Public Sewer
Water Public
New Construction No
Others
Tax ID 1723760030
Acceptable Financing Cash, Conventional
Listing Terms Cash, Conventional
Read Less
Want to know what your home might be worth? Contact us for a FREE valuation!

Our team is ready to help you sell your home for the highest possible price ASAP






