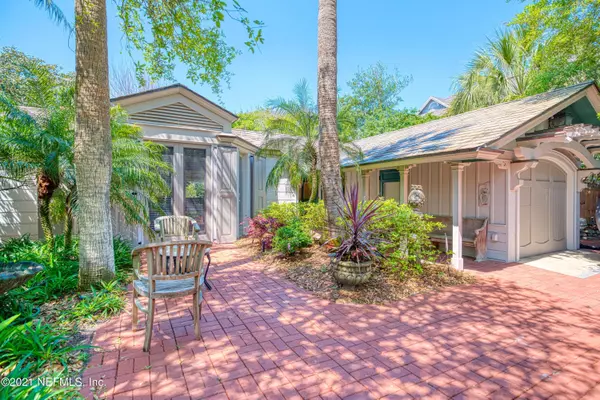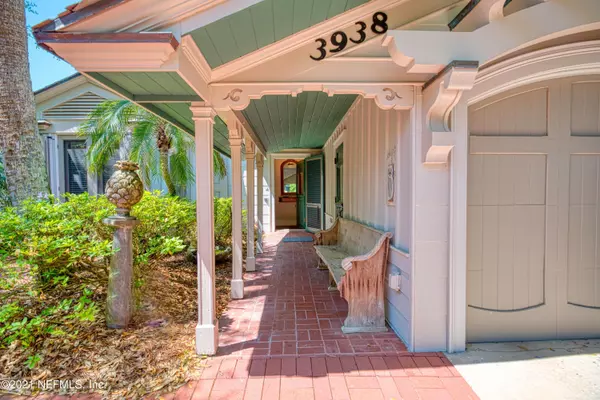$1,550,000
$1,720,000
9.9%For more information regarding the value of a property, please contact us for a free consultation.
3938 DUVAL DR Jacksonville Beach, FL 32250
3 Beds
3 Baths
2,099 SqFt
Key Details
Sold Price $1,550,000
Property Type Single Family Home
Sub Type Single Family Residence
Listing Status Sold
Purchase Type For Sale
Square Footage 2,099 sqft
Price per Sqft $738
Subdivision Ponte Vedra Beach
MLS Listing ID 1103201
Sold Date 05/26/21
Style Ranch
Bedrooms 3
Full Baths 3
HOA Y/N No
Originating Board realMLS (Northeast Florida Multiple Listing Service)
Year Built 1950
Lot Dimensions 80' x 107'
Property Description
House was built in 1949 and gutted to studs in 1996 with all hurricane required updates before being totally reconfigured with all new utilities including Amish built w/ Cherry Kitchen Cabinets & Curly Maple Trim. There was no evidence on stripped studs and original diagonal wood sheathing that there had ever been any flooding in home. The HVAC System is a well, water based Heat Pump and the Irrigation System Water is drawn from the Lagoon. The roof is 100 year old Slate rescued from a Pennsylvania Barn. Numerous recycled Crown Moldings, Woodwork & Brackets. The exterior 1840 8' Shutters are seamlessly incorporated into the Architecturally designed interior and exterior. Glass walls on the rear elevation provide a view of the Key West like Planted Access including numerous Citrus Trees to a spacious Wood Dock extending into Lake Duval for viewing Water Fowl and Gorgeous Sunsets.. Floors are distressed travertine throughout all social areas and there is wood in all of the bedrooms.
Your first opportunity to preview this Iconic Beach Home is Saturday 4/10/2021 at the Grand Preview Open House from 1-4pm.
Location
State FL
County Duval
Community Ponte Vedra Beach
Area 212-Jacksonville Beach-Se
Direction From A1A head East (right) on 37th Ave. S. till it dead ends into Duval Drive. Turn Right and #3938 will be on your right.
Interior
Interior Features Breakfast Bar, Breakfast Nook, Built-in Features, Entrance Foyer, Pantry, Primary Bathroom -Tub with Separate Shower, Primary Downstairs, Split Bedrooms, Walk-In Closet(s)
Heating Central, Electric, Heat Pump, Other
Cooling Central Air, Electric
Flooring Wood
Fireplaces Number 1
Fireplaces Type Wood Burning, Other
Fireplace Yes
Exterior
Exterior Feature Dock
Garage Attached, Garage
Garage Spaces 1.0
Fence Wood
Pool None
Utilities Available Cable Available
Waterfront Yes
Waterfront Description Lagoon
View Water
Roof Type Other
Porch Front Porch, Patio
Parking Type Attached, Garage
Total Parking Spaces 1
Private Pool No
Building
Lot Description Wooded
Sewer Public Sewer
Water Public
Architectural Style Ranch
Structure Type Frame
New Construction No
Schools
Elementary Schools Seabreeze
Middle Schools Duncan Fletcher
High Schools Duncan Fletcher
Others
Tax ID 1817100000
Security Features Smoke Detector(s)
Acceptable Financing Cash, Conventional
Listing Terms Cash, Conventional
Read Less
Want to know what your home might be worth? Contact us for a FREE valuation!

Our team is ready to help you sell your home for the highest possible price ASAP
Bought with BERKSHIRE HATHAWAY HOMESERVICES FLORIDA NETWORK REALTY






