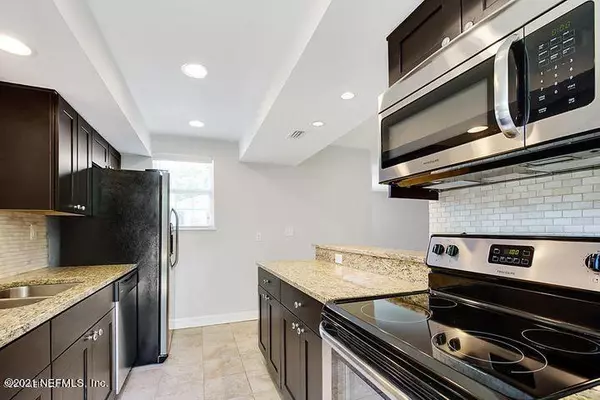$237,750
$229,000
3.8%For more information regarding the value of a property, please contact us for a free consultation.
1204 GLEN LAURA RD Jacksonville, FL 32205
4 Beds
2 Baths
1,465 SqFt
Key Details
Sold Price $237,750
Property Type Single Family Home
Sub Type Single Family Residence
Listing Status Sold
Purchase Type For Sale
Square Footage 1,465 sqft
Price per Sqft $162
Subdivision Murray Hill
MLS Listing ID 1102114
Sold Date 05/06/21
Style Mid Century Modern,Traditional,Other
Bedrooms 4
Full Baths 2
HOA Y/N No
Originating Board realMLS (Northeast Florida Multiple Listing Service)
Year Built 1951
Property Description
Beautiful remodeled/updated brick home on a great street in a well-established, quiet area of trendy Murray Hill. The home is nicely landscaped and sits back off the street. It features a split bedroom floor plan with 4 bedrooms, generous closets (walk-in in the master), 2 baths, living room, dining room, office/bonus room, hardwood floors, a wood burning fireplace in living room and tile floors in kitchen, baths and office. The roof was re-shingled in 2013. Convenient to downtown, shopping, parks, Florida State College at Jacksonville (westside campus), NAS, and many area restaurants. This home is much larger than it appears from the outside, and is move-in ready. You must not miss this one!
Location
State FL
County Duval
Community Murray Hill
Area 051-Murray Hill
Direction 95 to 10 west, exit Hwy 17 towards NAS Jax, Right on Plymouth, Left on Glen Laura
Interior
Heating Central
Cooling Central Air
Fireplaces Number 1
Fireplace Yes
Exterior
Parking Features Attached, Garage
Garage Spaces 1.0
Pool None
Roof Type Shingle
Total Parking Spaces 1
Private Pool No
Building
Sewer Public Sewer
Water Public
Architectural Style Mid Century Modern, Traditional, Other
New Construction No
Schools
Elementary Schools Ruth N. Upson
Middle Schools Lake Shore
High Schools Riverside
Others
Tax ID 0665950000
Acceptable Financing Cash, Conventional, FHA, VA Loan
Listing Terms Cash, Conventional, FHA, VA Loan
Read Less
Want to know what your home might be worth? Contact us for a FREE valuation!

Our team is ready to help you sell your home for the highest possible price ASAP





