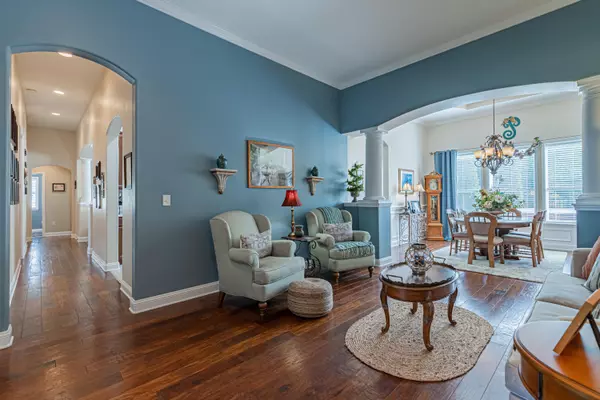$420,000
$400,000
5.0%For more information regarding the value of a property, please contact us for a free consultation.
8033 SIERRA GARDENS DR Jacksonville, FL 32219
4 Beds
3 Baths
2,624 SqFt
Key Details
Sold Price $420,000
Property Type Single Family Home
Sub Type Single Family Residence
Listing Status Sold
Purchase Type For Sale
Square Footage 2,624 sqft
Price per Sqft $160
Subdivision Sierra Oaks West
MLS Listing ID 1102353
Sold Date 06/03/21
Bedrooms 4
Full Baths 3
HOA Fees $50/ann
HOA Y/N Yes
Originating Board realMLS (Northeast Florida Multiple Listing Service)
Year Built 2006
Lot Dimensions 53x305x?x288
Property Sub-Type Single Family Residence
Property Description
Highest and best by 4/11/21 by 5PM. Just in time for summer splashes!! Come home to this immaculate all brick pool home with lagoon and nature views all nestled on a .63 acre lot. So many gorgeous details throughout in this one owner home. Owner bath recently remodeled, new flooring, newer roof and hot water heater! Spacious rooms throughout with both formal living and dining rooms, office, spacious family room with fireplace plus separate breakfast nook. Crown molding, wainscoting, trey ceilings, columns and more. 14x30 pool with safety devices/door alarms. 4 Ft Aluminum fence around pool! Plus covered area for boat parking behind fence! Oversized 2 car side entry garage too! You'll want to call this one home!!
Location
State FL
County Duval
Community Sierra Oaks West
Area 081-Marietta/Whitehouse/Baldwin/Garden St
Direction 295 N to Pritchard Rd. Left. (R) Imeson Rd, (L) Garden Street, (R) Sierra Gardens Dr. Property on Right.
Interior
Interior Features Breakfast Bar, Breakfast Nook, Entrance Foyer, Pantry, Primary Bathroom -Tub with Separate Shower, Split Bedrooms, Walk-In Closet(s)
Heating Central, Heat Pump
Cooling Central Air
Flooring Concrete, Tile, Wood
Fireplaces Number 1
Fireplaces Type Wood Burning
Fireplace Yes
Exterior
Parking Features Attached, Garage
Garage Spaces 2.0
Pool In Ground, Pool Sweep
Utilities Available Cable Connected
Amenities Available Trash
View Protected Preserve
Roof Type Shingle
Porch Front Porch, Patio, Screened
Total Parking Spaces 2
Private Pool No
Building
Lot Description Irregular Lot, Sprinklers In Front, Sprinklers In Rear
Sewer Public Sewer
Water Public
Structure Type Brick Veneer,Frame
New Construction No
Others
HOA Name Elim Svcs. Inc.
Tax ID 0028723075
Acceptable Financing Cash, Conventional, FHA, VA Loan
Listing Terms Cash, Conventional, FHA, VA Loan
Read Less
Want to know what your home might be worth? Contact us for a FREE valuation!

Our team is ready to help you sell your home for the highest possible price ASAP





