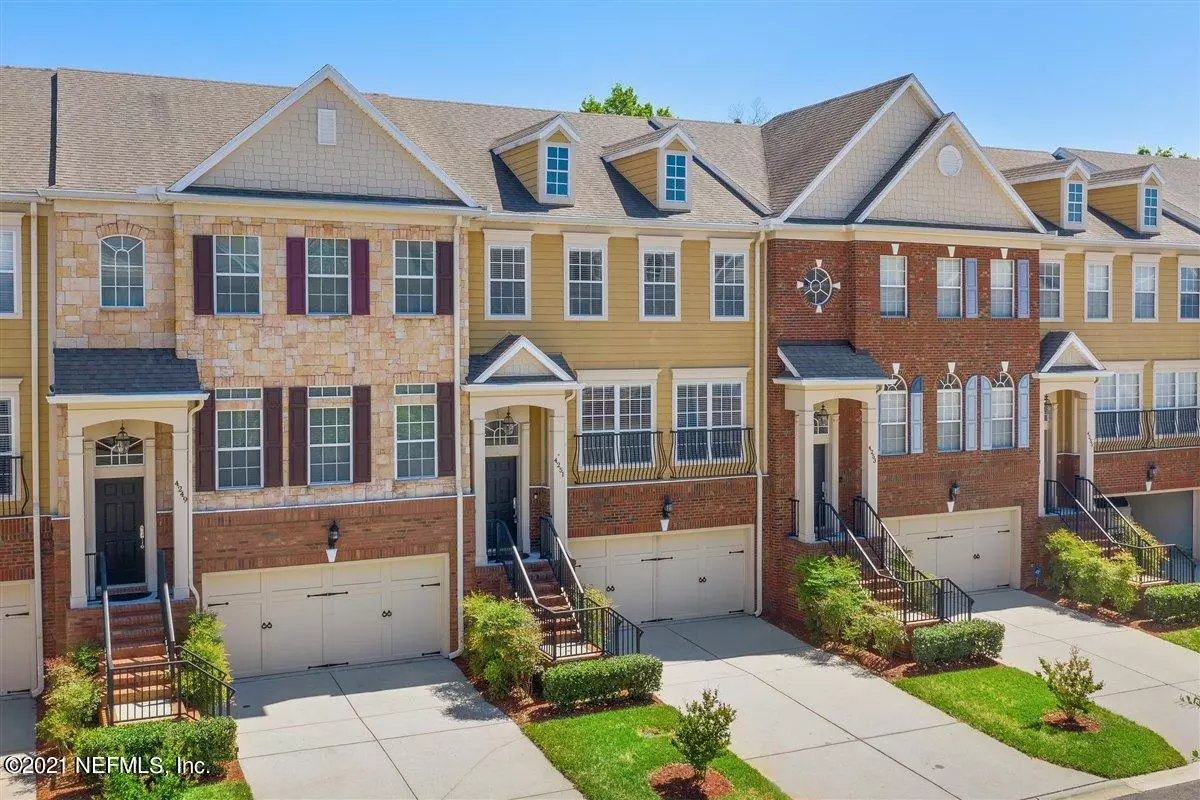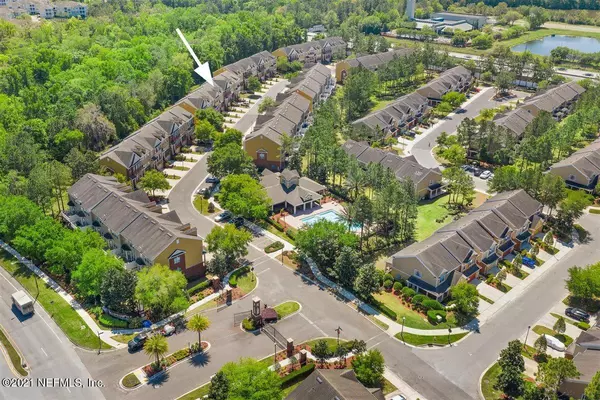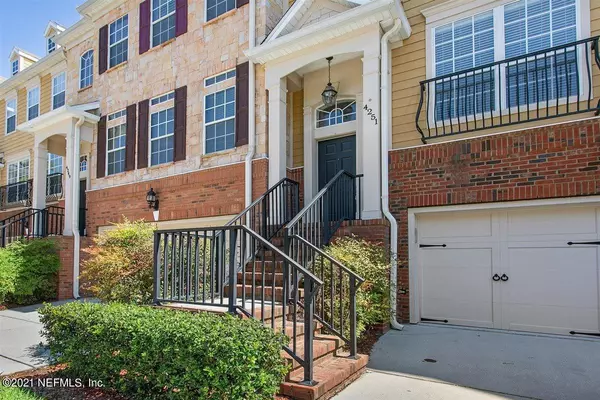$362,000
$360,000
0.6%For more information regarding the value of a property, please contact us for a free consultation.
4251 STUDIO PARK AVE Jacksonville, FL 32216
4 Beds
4 Baths
2,766 SqFt
Key Details
Sold Price $362,000
Property Type Townhouse
Sub Type Townhouse
Listing Status Sold
Purchase Type For Sale
Square Footage 2,766 sqft
Price per Sqft $130
Subdivision Midtowne
MLS Listing ID 1103660
Sold Date 05/28/21
Bedrooms 4
Full Baths 3
Half Baths 1
HOA Fees $206/mo
HOA Y/N Yes
Originating Board realMLS (Northeast Florida Multiple Listing Service)
Year Built 2007
Property Description
This 3 bedroom, 3.5 bathroom townhome is located in the gated Midtowne community. Uniquely positioned within Midtowne, the home sits next to the wooded preserve.
This three-level townhome has plenty off space, including living space at the lower level. The open kitchen with solid surface counter tops has ample space for entertaining guests and in-home dining.
The home is move-in ready as sellers are including the appliances in the sale.
A fitness center, community pool, and evening on-site security are some of the benefits included in this community.
Buyers will have peace of mind as seller's will provide a comprehensive one-year home warranty that covers key systems, appliances, and more. Appliances convey but are not warranted by sellers.
Location
State FL
County Duval
Community Midtowne
Area 022-Grove Park/Sans Souci
Direction Heading west on Beach Blvd, take the Southside Blvd exit toward Gate Pkwy. Turn right onto Gate Pkwy W. Then turn left onto Port Union Dr. Turn left onto Studio Park. The townhome will be on the left.
Interior
Heating Central
Cooling Central Air
Exterior
Garage Spaces 2.0
Pool Community
Total Parking Spaces 2
Private Pool No
Building
Sewer Public Sewer
Water Public
New Construction No
Schools
Elementary Schools Greenfield
Middle Schools Southside
High Schools Englewood
Others
Tax ID 1525755064
Acceptable Financing Cash, Conventional, FHA, VA Loan
Listing Terms Cash, Conventional, FHA, VA Loan
Read Less
Want to know what your home might be worth? Contact us for a FREE valuation!

Our team is ready to help you sell your home for the highest possible price ASAP
Bought with UNITED REAL ESTATE GALLERY





