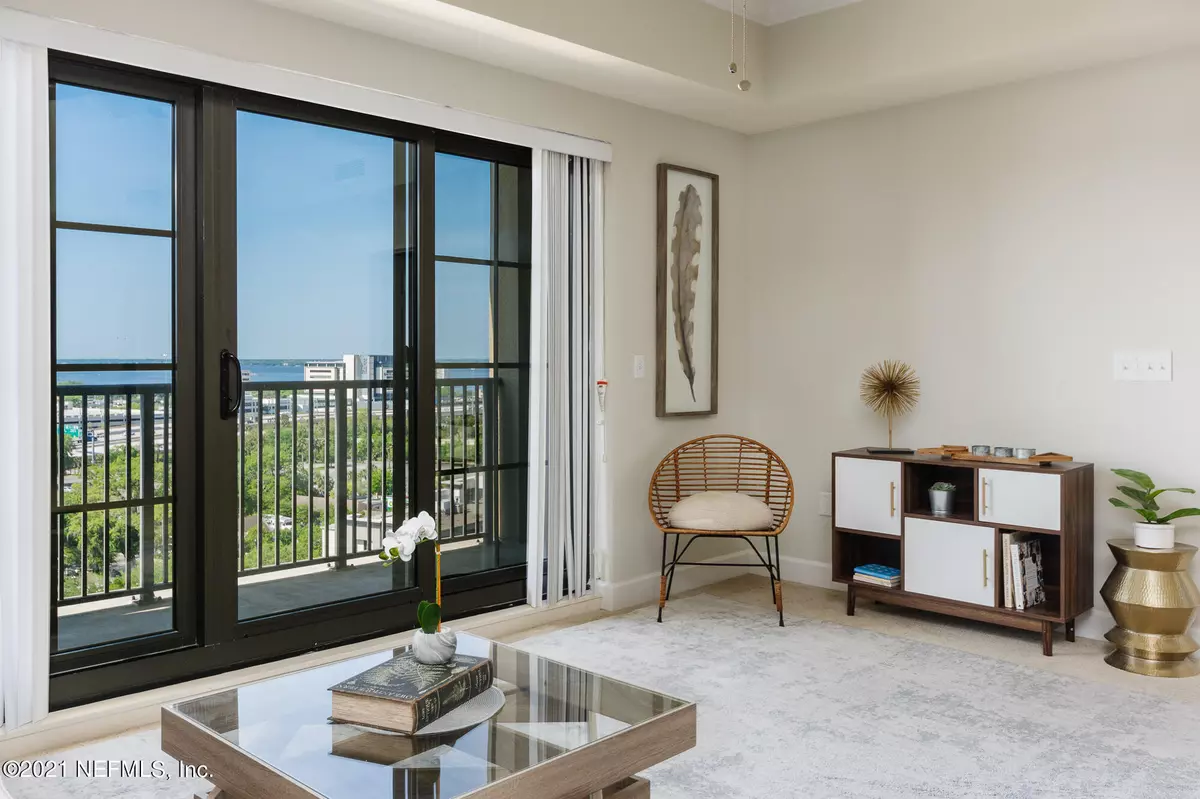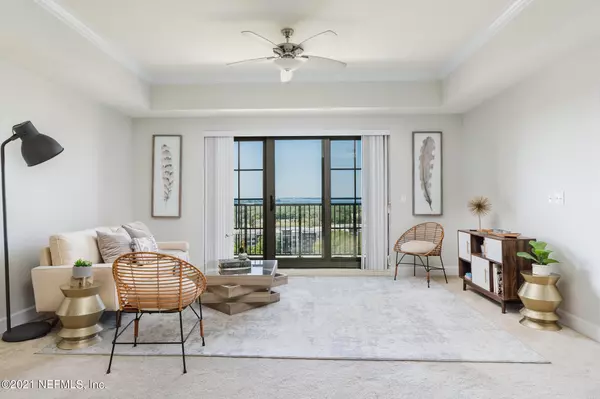$410,000
$433,900
5.5%For more information regarding the value of a property, please contact us for a free consultation.
1478 RIVERPLACE BLVD #1508 Jacksonville, FL 32207
3 Beds
2 Baths
1,928 SqFt
Key Details
Sold Price $410,000
Property Type Condo
Sub Type Condominium
Listing Status Sold
Purchase Type For Sale
Square Footage 1,928 sqft
Price per Sqft $212
Subdivision San Marco Place
MLS Listing ID 1104058
Sold Date 09/03/21
Style Flat
Bedrooms 3
Full Baths 2
HOA Y/N No
Originating Board realMLS (Northeast Florida Multiple Listing Service)
Year Built 2007
Property Description
NEW** $5,000 flooring credit given at closing!!*** RIVER VIEWS from every room, all the way up on the 15th floor! This spacious rare 3/2 is one of the larger luxury condos in this concierge building. Freshly painted, granite countertops, private terrace with breathtaking views over San Marco, downtown, and the St John's River! Massive en-suite bathroom in the Owners' suite adjoins a stately walk-in closet. 2nd and 3rd bedrooms are on the other side of the condo for ultimate privacy. Convenient to all areas of town in a highly sought after neighborhood of Jacksonville.
This unit comes with TWO garage parking spots, and TWO storage cages. Building amenities include: full-time concierge, fitness center, roof-top pool, clubhouse, cabana, hot tub, community outdoor grilling, and more.
Location
State FL
County Duval
Community San Marco Place
Area 011-San Marco
Direction From San Marco Blvd, go east on Prudential Dr. Go north on Riverplace Blvd. Condo will be on your left. 30 min parking available at main entrance. Unit is on 15th floor of building.
Interior
Interior Features Breakfast Bar, Eat-in Kitchen, Elevator, Entrance Foyer, Pantry, Primary Bathroom -Tub with Separate Shower, Walk-In Closet(s)
Heating Central
Cooling Central Air
Flooring Carpet, Tile
Laundry Electric Dryer Hookup, Washer Hookup
Exterior
Exterior Feature Balcony
Parking Features Additional Parking, Assigned, Attached, Community Structure, Covered, Garage, Garage Door Opener, Secured
Garage Spaces 2.0
Pool Community
Utilities Available Cable Available
Amenities Available Clubhouse, Fitness Center, Laundry, Maintenance Grounds, Management - Full Time, Sauna, Security, Spa/Hot Tub, Trash
Roof Type Shingle
Accessibility Accessible Common Area
Total Parking Spaces 2
Private Pool No
Building
Lot Description Other
Story 21
Sewer Public Sewer
Water Public
Architectural Style Flat
Level or Stories 21
Structure Type Stucco
New Construction No
Others
HOA Fee Include Insurance,Maintenance Grounds,Security,Trash
Tax ID 0804051202
Security Features 24 Hour Security
Acceptable Financing Cash, Conventional, FHA, VA Loan
Listing Terms Cash, Conventional, FHA, VA Loan
Read Less
Want to know what your home might be worth? Contact us for a FREE valuation!

Our team is ready to help you sell your home for the highest possible price ASAP
Bought with COLDWELL BANKER VANGUARD REALTY





