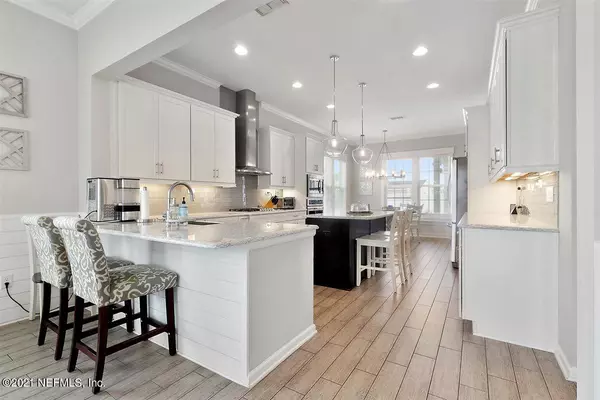$635,000
$628,900
1.0%For more information regarding the value of a property, please contact us for a free consultation.
69 FREMONT AVE St Augustine, FL 32095
5 Beds
3 Baths
3,009 SqFt
Key Details
Sold Price $635,000
Property Type Single Family Home
Sub Type Single Family Residence
Listing Status Sold
Purchase Type For Sale
Square Footage 3,009 sqft
Price per Sqft $211
Subdivision Markland
MLS Listing ID 1104502
Sold Date 05/12/21
Style Traditional
Bedrooms 5
Full Baths 3
HOA Fees $10/ann
HOA Y/N Yes
Originating Board realMLS (Northeast Florida Multiple Listing Service)
Year Built 2017
Property Description
Welcome to Markland! Beautiful five bedroom three bath home convenient to ''The Manor House Amenities'' and resort style pool. When you enter the home you can't miss the beautiful coffered ceiling in the family room. Upgraded wood look tile runs throughout the first floor. The gorgeous Gourmet kitchen includes quartz counter tops, farm sink and extensive seating. Beautiful pool and hot tub out back also includes a an outstanding summer kitchen. Florida summer weather? No problem the house is equipped with a whole home natural gas standby generator! Master bedroom and guest room downstairs and three bedrooms and a bath are rounded out by a second floor balcony. The side load garage balances the home perfectly. Original storage space upstairs was finished adding 197 sf. Includes smart home Buyer to confirm square footage
Location
State FL
County St. Johns
Community Markland
Area 307-World Golf Village Area-Se
Direction From I95 go East one mile to Markland After entering go right from the gate to Fremont Ave. Go left onto Fremont.House is on the left
Rooms
Other Rooms Outdoor Kitchen
Interior
Interior Features Pantry, Primary Bathroom -Tub with Separate Shower, Primary Downstairs, Walk-In Closet(s)
Heating Central
Cooling Central Air
Flooring Tile, Wood
Exterior
Exterior Feature Balcony
Parking Features Additional Parking, Detached, Garage
Garage Spaces 2.0
Fence Back Yard
Pool In Ground
Amenities Available Basketball Court, Clubhouse, Tennis Court(s)
Roof Type Shingle
Total Parking Spaces 2
Private Pool No
Building
Lot Description Corner Lot, Sprinklers In Front, Sprinklers In Rear
Sewer Public Sewer
Water Public
Architectural Style Traditional
Structure Type Composition Siding,Frame,Stucco
New Construction No
Schools
Elementary Schools Mill Creek Academy
Middle Schools Mill Creek Academy
High Schools Allen D. Nease
Others
Tax ID 0270710650
Security Features Security System Owned
Acceptable Financing Cash, Conventional, FHA, VA Loan
Listing Terms Cash, Conventional, FHA, VA Loan
Read Less
Want to know what your home might be worth? Contact us for a FREE valuation!

Our team is ready to help you sell your home for the highest possible price ASAP
Bought with REMAX LEADING EDGE





