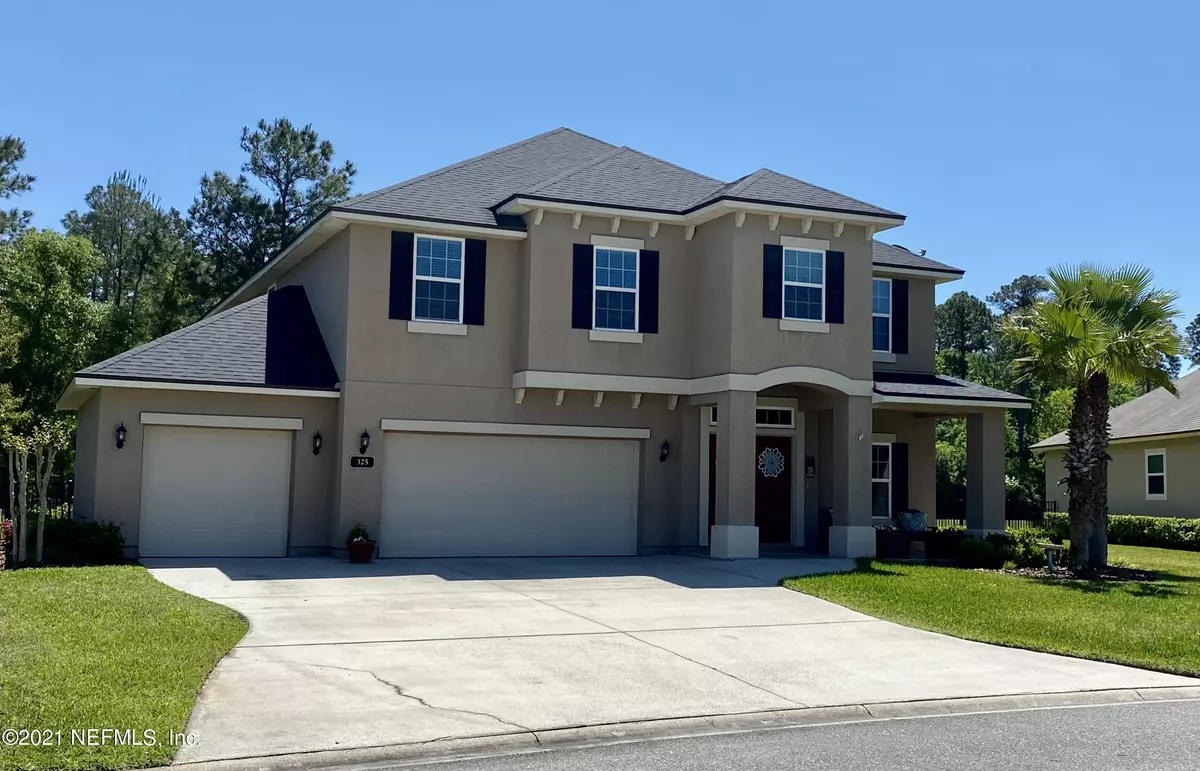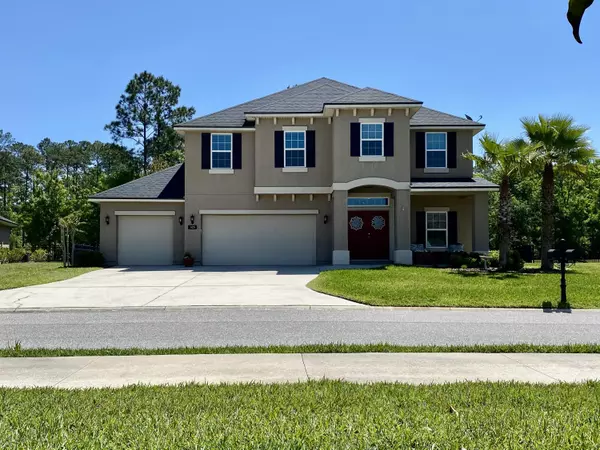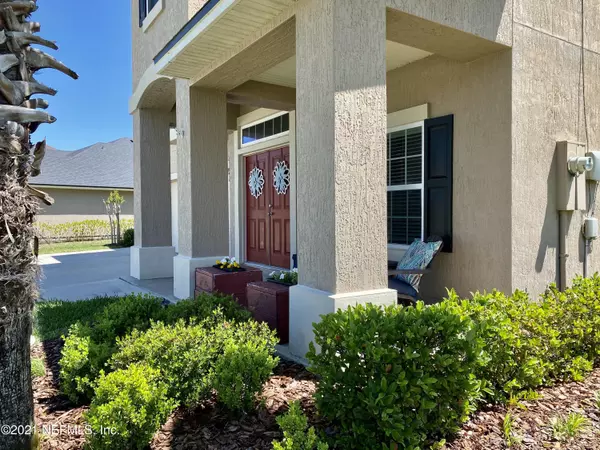$518,000
$495,000
4.6%For more information regarding the value of a property, please contact us for a free consultation.
325 HUFFNER HILL CIR St Augustine, FL 32092
5 Beds
4 Baths
3,564 SqFt
Key Details
Sold Price $518,000
Property Type Single Family Home
Sub Type Single Family Residence
Listing Status Sold
Purchase Type For Sale
Square Footage 3,564 sqft
Price per Sqft $145
Subdivision Johns Creek
MLS Listing ID 1104437
Sold Date 06/01/21
Style Contemporary
Bedrooms 5
Full Baths 3
Half Baths 1
HOA Fees $8/ann
HOA Y/N Yes
Originating Board realMLS (Northeast Florida Multiple Listing Service)
Year Built 2014
Property Description
BIG, BEAUTIFUL HOME with tons of UPGRADES. This Home has all of the Bells and Whistles, 5 Bedroom 3.5 Bath, 2 Living Rooms Downstairs with a Living Room Upstairs and a Theater Room with Half Bath! Located on an Oversized Lot up against a Pond and Tree Preserve. Upgrades include 3 Car Garage, Screened and extended Lanai with 3 partition Glass Pocket Doors for Indoor/Outdoor Entertaining, Downstairs Ceramic Floor Tile, Bay Window in Kitchen, Double Ovens, Extra Built-In Cabinets around Fridge, Surround Sound Inside, Outside and Upstairs, Eaves Wired for Christmas Lights, Coffered Ceilings, and Fenced Yard! This home was Built by Dream Finders, the Community has 2 Clubhouses and 2 Pools, Located 3 Doors down. Don't miss your opportunity to see this house. Take Extra Note of the Dance Studio!
Location
State FL
County St. Johns
Community Johns Creek
Area 304- 210 South
Direction From JAX South on I95, exit 333 to FL-9B S, Merge onto FL-9B, Left 2 lanes to take the St. Johns Pkwy exit, Follow St Johns Pkwy, Turn R onto Avery Garden Pl, Turn L on Huffner Hill Cr Home is on Left
Interior
Interior Features Eat-in Kitchen, Kitchen Island, Pantry, Primary Bathroom -Tub with Separate Shower, Split Bedrooms, Vaulted Ceiling(s), Walk-In Closet(s)
Heating Central
Cooling Central Air
Flooring Carpet, Tile
Laundry Electric Dryer Hookup, Washer Hookup
Exterior
Garage Spaces 3.0
Fence Back Yard
Pool Community
Amenities Available Basketball Court, Clubhouse, Playground, Tennis Court(s)
Roof Type Shingle
Porch Porch, Screened
Total Parking Spaces 3
Private Pool No
Building
Sewer Public Sewer
Water Public
Architectural Style Contemporary
Structure Type Frame,Stucco
New Construction No
Others
HOA Name Johns Creek Phase II
Tax ID 0099820690
Acceptable Financing Cash, Conventional, FHA, VA Loan
Listing Terms Cash, Conventional, FHA, VA Loan
Read Less
Want to know what your home might be worth? Contact us for a FREE valuation!

Our team is ready to help you sell your home for the highest possible price ASAP
Bought with COLDWELL BANKER VANGUARD REALTY





