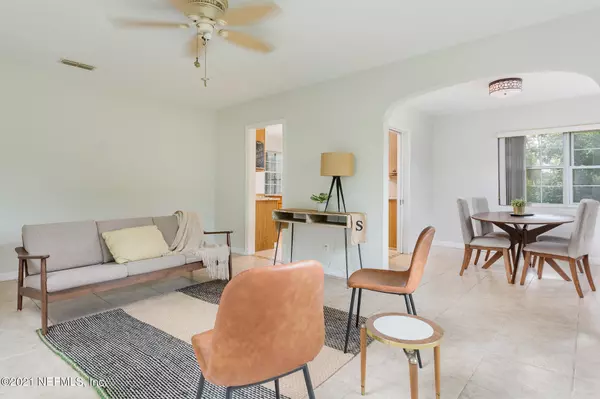$184,000
$185,000
0.5%For more information regarding the value of a property, please contact us for a free consultation.
4755 BLOUNT AVE Jacksonville, FL 32210
3 Beds
1 Bath
1,192 SqFt
Key Details
Sold Price $184,000
Property Type Single Family Home
Sub Type Single Family Residence
Listing Status Sold
Purchase Type For Sale
Square Footage 1,192 sqft
Price per Sqft $154
Subdivision Ortega Manor
MLS Listing ID 1105071
Sold Date 09/24/21
Style Flat,Traditional
Bedrooms 3
Full Baths 1
HOA Y/N No
Originating Board realMLS (Northeast Florida Multiple Listing Service)
Year Built 1950
Lot Dimensions 101 x 110
Property Description
Ortega Manor home across from the river for an amazing price! This well-maintained mid-century 3BR/1BA is the perfect home for tranquility, and has so much charm. The kitchen features high-end granite countertops, bay window, plenty of storage space, stove, and brand new dishwasher & fridge! The wrap around lanai is air conditioned making it part of your living space. Bring the outdoors in or make it your indoor retreat. Totally relaxing & perfect for rainy days. The convenient driveway, garage, plantation shutters, ceramic tile & wood floors, and massive lot make this home a treasure.
Location
State FL
County Duval
Community Ortega Manor
Area 033-Ortega/Venetia
Direction From Roosevelt & Timaquana: West on Timaquana and right on Ortega Forest Dr. (just before crossing bridge). Look for the cute Florida house on the hill to your right. Welcome Home! Close to it all!
Interior
Interior Features Primary Bathroom - Tub with Shower
Heating Central, Other
Cooling Central Air
Flooring Tile, Wood
Laundry Electric Dryer Hookup, Washer Hookup
Exterior
Parking Features Detached, Garage
Garage Spaces 1.0
Fence Back Yard, Vinyl
Pool None
Roof Type Shingle
Porch Porch, Screened
Total Parking Spaces 1
Private Pool No
Building
Lot Description Corner Lot
Sewer Septic Tank
Water Public
Architectural Style Flat, Traditional
Structure Type Concrete
New Construction No
Schools
Elementary Schools John Stockton
Middle Schools Lake Shore
High Schools Riverside
Others
Tax ID 1023220000
Acceptable Financing Cash, Conventional, FHA, VA Loan
Listing Terms Cash, Conventional, FHA, VA Loan
Read Less
Want to know what your home might be worth? Contact us for a FREE valuation!

Our team is ready to help you sell your home for the highest possible price ASAP
Bought with COWFORD REALTY & DESIGN LLC





