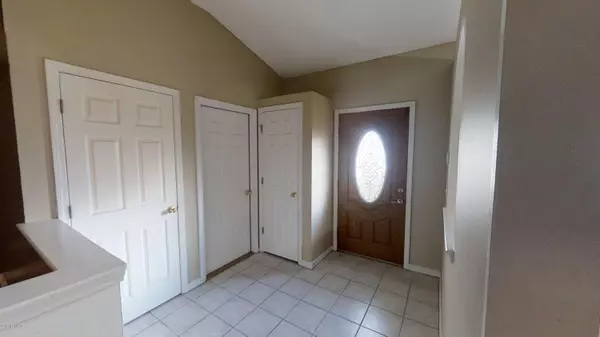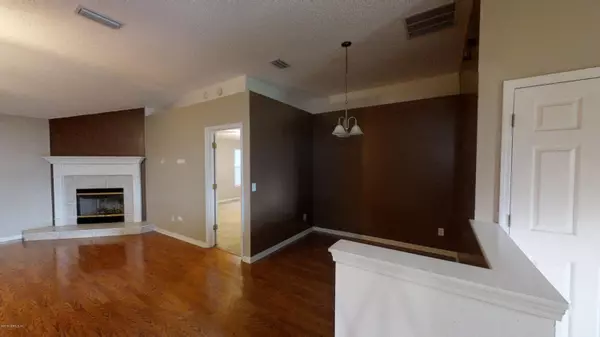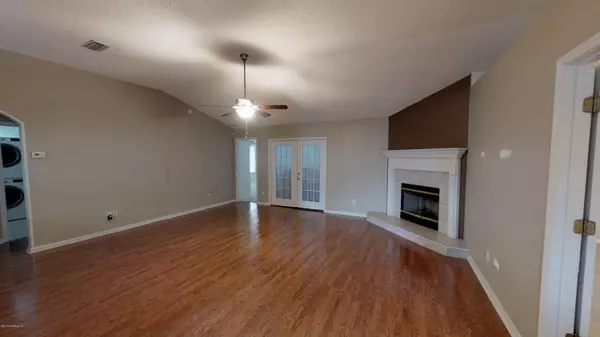$229,000
$235,000
2.6%For more information regarding the value of a property, please contact us for a free consultation.
3145 HAVERHILL CT Green Cove Springs, FL 32043
5 Beds
3 Baths
2,293 SqFt
Key Details
Sold Price $229,000
Property Type Single Family Home
Sub Type Single Family Residence
Listing Status Sold
Purchase Type For Sale
Square Footage 2,293 sqft
Price per Sqft $99
Subdivision East Glenhaven
MLS Listing ID 1003595
Sold Date 10/01/19
Style Ranch
Bedrooms 5
Full Baths 3
HOA Fees $18/ann
HOA Y/N Yes
Originating Board realMLS (Northeast Florida Multiple Listing Service)
Year Built 2003
Property Description
Welcome to your new home! This Five (5) bedroom three (3) bath home featuring 2293 square feet on a large lot that is ready for a new owner. The property is tenant occupied with the lease ending July 31, 2019. There is plenty of room for entertaining either in the large porch or the enclosed Florida room. The bonus room over the garage has a full bathroom. This is a nice quite neighborhood and the home is located on a cul-de-sac. The Seller is offering a $5,000 renovation credit with a full price offer. Take advantage of this opportunity now before it is to late.
Location
State FL
County Clay
Community East Glenhaven
Area 163-Lake Asbury Area
Direction Henley Road to Sandridge Road to Eagle Haven to Glenfield to Crown Haven to Ridge Haven to Haverhill.
Rooms
Other Rooms Other
Interior
Interior Features Breakfast Bar, Eat-in Kitchen, Primary Bathroom -Tub with Separate Shower, Split Bedrooms, Vaulted Ceiling(s), Walk-In Closet(s)
Heating Central
Cooling Central Air, Wall/Window Unit(s)
Flooring Carpet, Laminate, Tile
Fireplaces Number 1
Fireplace Yes
Exterior
Garage Spaces 2.0
Fence Wood
Pool None
Roof Type Shingle
Porch Porch
Total Parking Spaces 2
Private Pool No
Building
Lot Description Cul-De-Sac, Irregular Lot
Sewer Public Sewer
Water Public
Architectural Style Ranch
New Construction No
Others
Tax ID 21052501009401505
Acceptable Financing Cash, Conventional, FHA, VA Loan
Listing Terms Cash, Conventional, FHA, VA Loan
Read Less
Want to know what your home might be worth? Contact us for a FREE valuation!

Our team is ready to help you sell your home for the highest possible price ASAP





