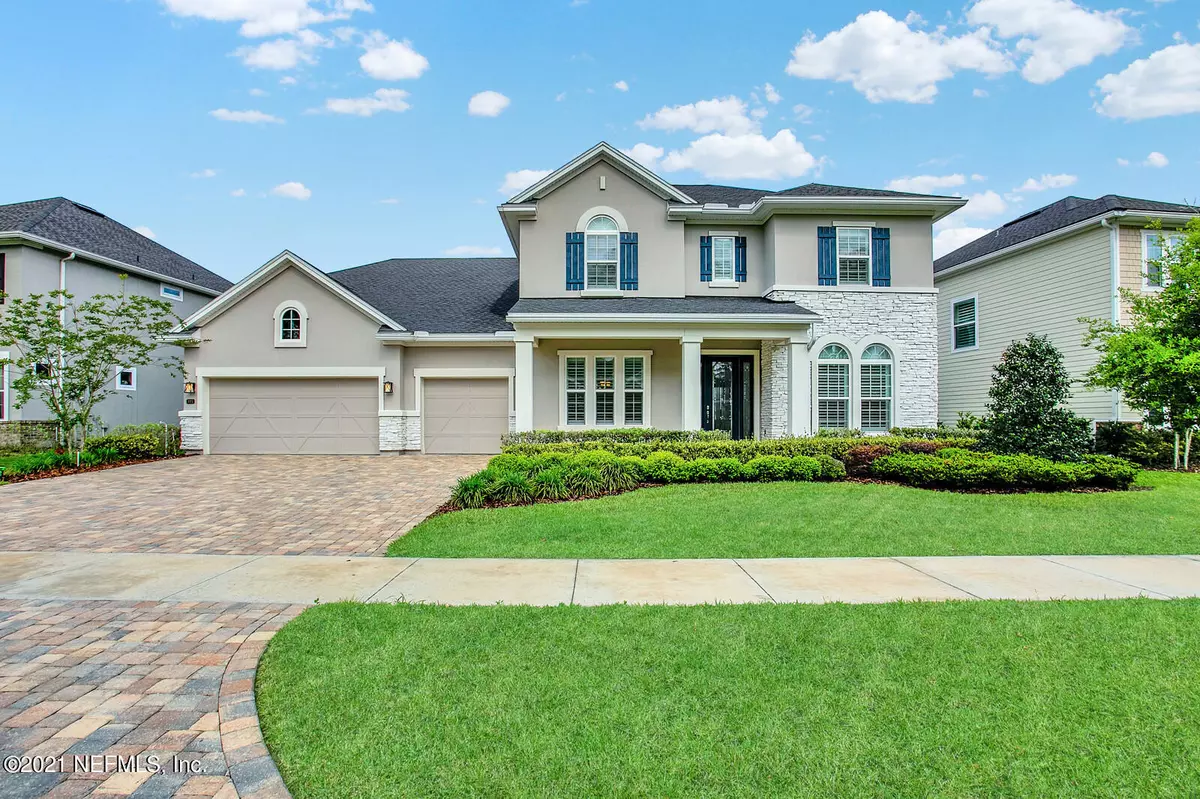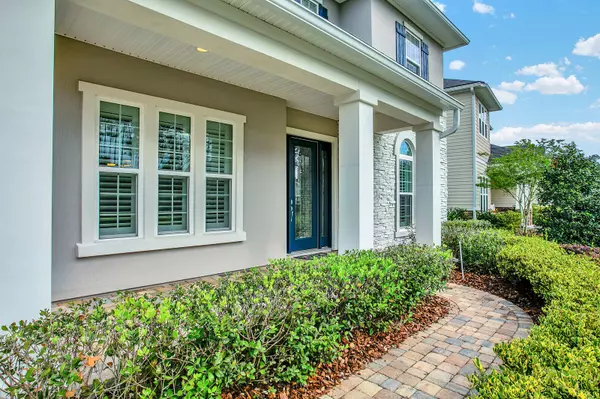$650,000
$639,000
1.7%For more information regarding the value of a property, please contact us for a free consultation.
227 CHANCELLOR CT St Johns, FL 32259
4 Beds
4 Baths
3,569 SqFt
Key Details
Sold Price $650,000
Property Type Single Family Home
Sub Type Single Family Residence
Listing Status Sold
Purchase Type For Sale
Square Footage 3,569 sqft
Price per Sqft $182
Subdivision Oxford Estates
MLS Listing ID 1106150
Sold Date 06/07/21
Style Traditional
Bedrooms 4
Full Baths 3
Half Baths 1
HOA Fees $79/ann
HOA Y/N Yes
Originating Board realMLS (Northeast Florida Multiple Listing Service)
Year Built 2017
Property Description
This gorgeous David Weekley home located in the gated community of Oxford Estates is just waiting for its new owner. Upon entering the home you will love the natural light through the leaded glass door. Downstairs you will find a huge office perfect for working from home as well as the oversized master bath. Be sure to check out the his & her closets! Upstairs are the 3 secondary bedrooms w/ 2 additional bathrooms. The large bonus pace makes for a wonderful playroom, second family room, or (wo)-man cave! Enjoy a cup of coffee or wind down your evenings w/ a glass of wine while sitting on the large covered patio listening to the sounds of the fountain in the pond behind the house. Backyards like this are hard to come by! Room for a pool and then some! Make an appointment today!
Location
State FL
County St. Johns
Community Oxford Estates
Area 301-Julington Creek/Switzerland
Direction Take CR210 to Greenbriar Rd. From Greenbriar turn onto Longleaf Pine Pkwy toward Aberdeen. Oxford Estates is at the corner of Roberts Rd and Longleaf Pine Pkwy
Interior
Interior Features Breakfast Bar, Breakfast Nook, Eat-in Kitchen, Entrance Foyer, Pantry, Primary Bathroom -Tub with Separate Shower, Primary Downstairs, Split Bedrooms, Vaulted Ceiling(s), Walk-In Closet(s)
Heating Central
Cooling Central Air
Flooring Carpet, Tile, Wood
Exterior
Parking Features Attached, Garage
Garage Spaces 3.0
Fence Full
Pool Community
Utilities Available Natural Gas Available
Amenities Available Clubhouse, Playground
Roof Type Shingle
Porch Covered, Front Porch, Patio
Total Parking Spaces 3
Private Pool No
Building
Lot Description Sprinklers In Front, Sprinklers In Rear
Sewer Public Sewer
Water Public
Architectural Style Traditional
New Construction No
Schools
Elementary Schools Cunningham Creek
Middle Schools Switzerland Point
High Schools Bartram Trail
Others
Tax ID 0023950870
Security Features Security System Owned
Acceptable Financing Cash, Conventional, FHA, VA Loan
Listing Terms Cash, Conventional, FHA, VA Loan
Read Less
Want to know what your home might be worth? Contact us for a FREE valuation!

Our team is ready to help you sell your home for the highest possible price ASAP





